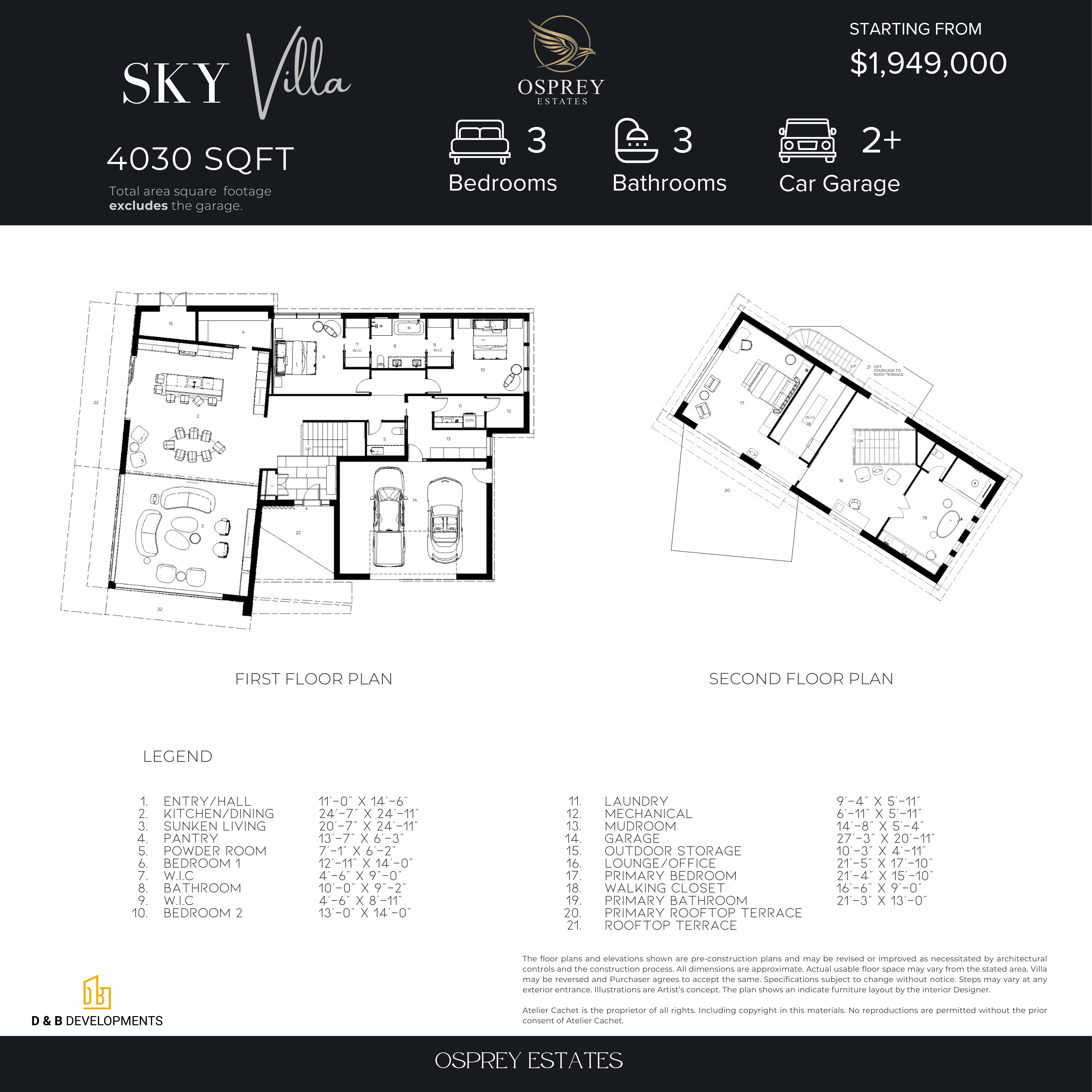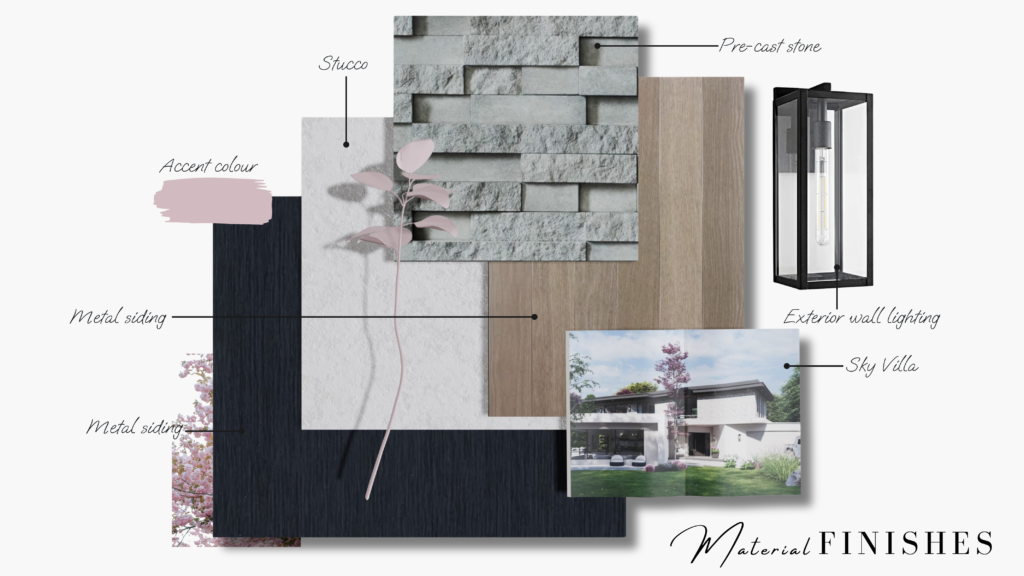SKY VILLA
Welcome to the Sky Villa, a modern architectural masterpiece inspired by the majestic Osprey bird, reflected in its prominent dual wings. As you enter this magnificent residence, a gracious foyer welcomes you, and a striking glass staircase leads to the second floor. The spacious kitchen, dining, and living areas on the main floor are both luxurious and expansive, adorned with 10-foot ceilings for an added touch of sophistication. Expansive glass elements bathe the entire space in natural light, creating panoramic views throughout. This main floor wing of the villa is designed for entertainment, featuring a sunken living area with a contemporary linear fireplace for cozy gatherings. The well-appointed modern kitchen is complemented by an expansive island, accommodating up to 8 seats. A generous pantry area behind the kitchen keeps things organized. In a separate wing on the main floor, you’ll find the charming secondary bedrooms, connected by a well-appointed Jack and Jill bathroom. This wing also includes a luxe powder room, a mudroom, and a laundry room, all conveniently situated near the double car garage. As you ascend the glass rail staircase to the second floor, the primary suite awaits. A private foyer leads to either the primary bath or the light-filled primary bedroom, featuring a walk-in closet. The master bedroom opens onto a private terrace with serene views. The interior and exterior palettes and finishes have been thoughtfully curated to harmonize seamlessly with the villa’s architecture, providing homeowners a range of choices for personalization. Crafted by an award-winning designer, the Sky Villa is a true embodiment of luxury living, with its clean lines and modern design.
Embraced by Luxury
Osprey Estates Awaits You
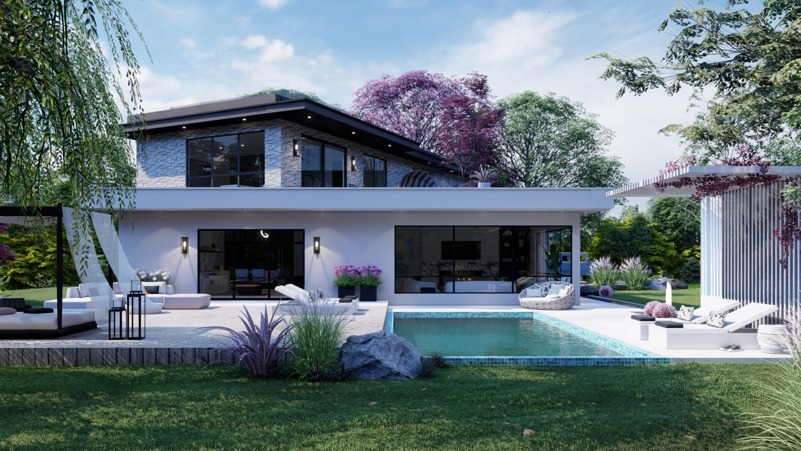
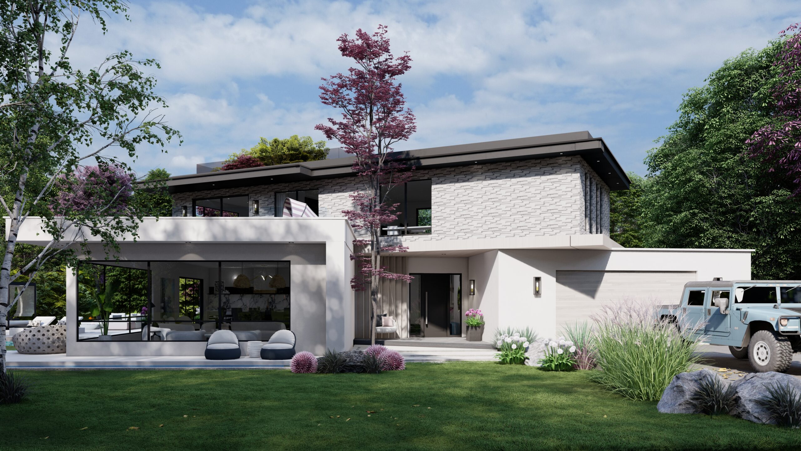
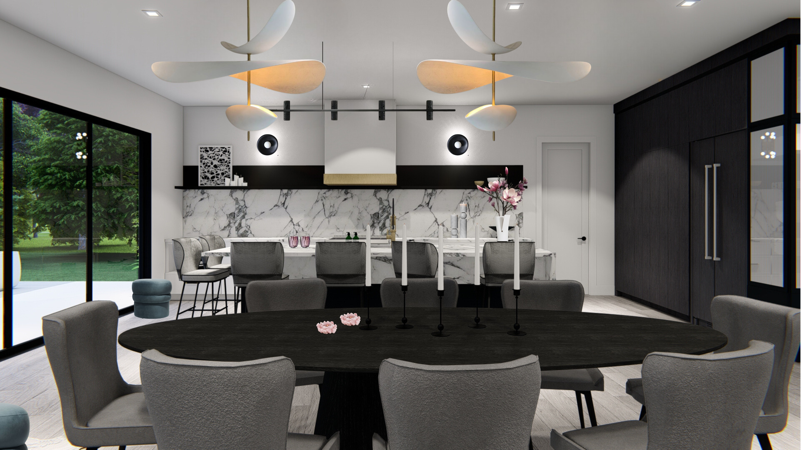
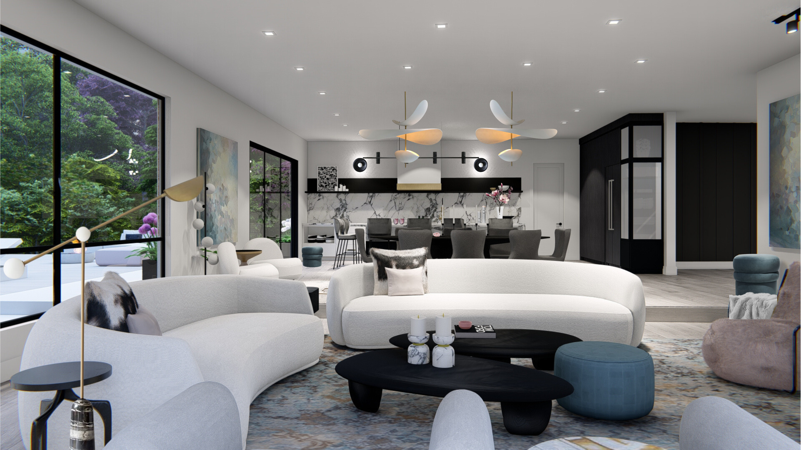
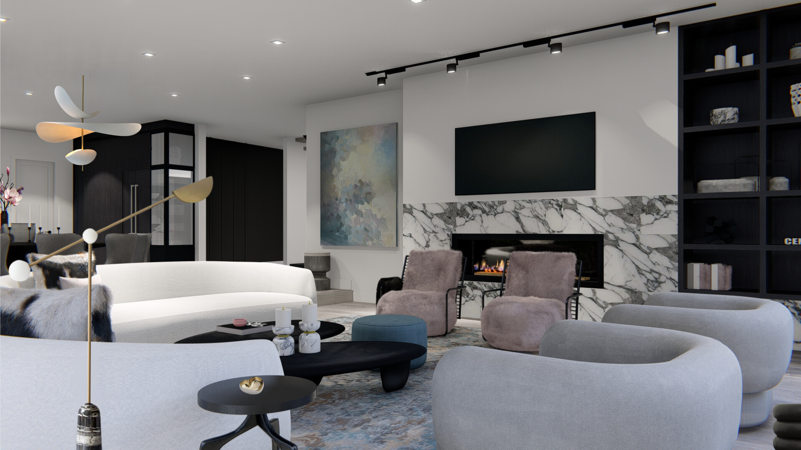
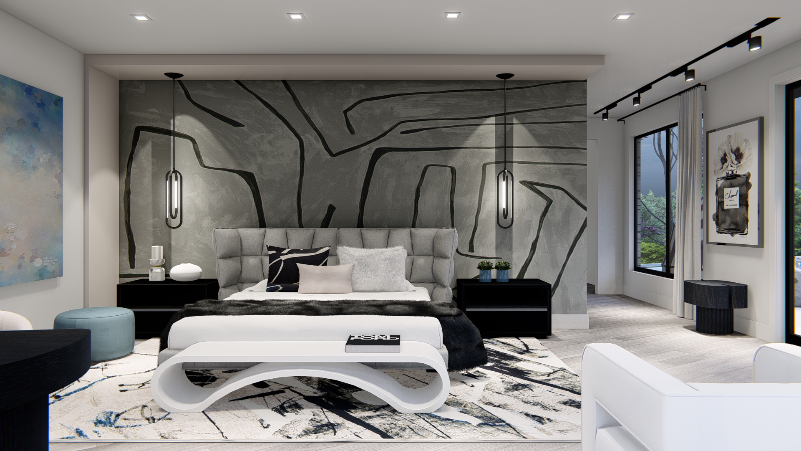
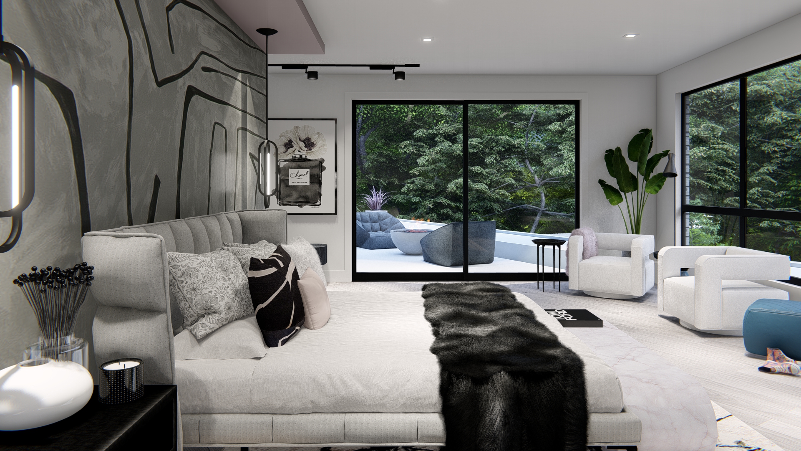
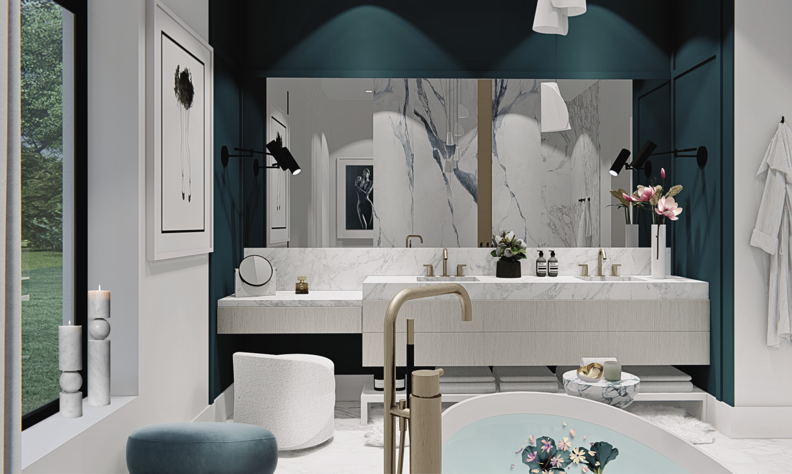
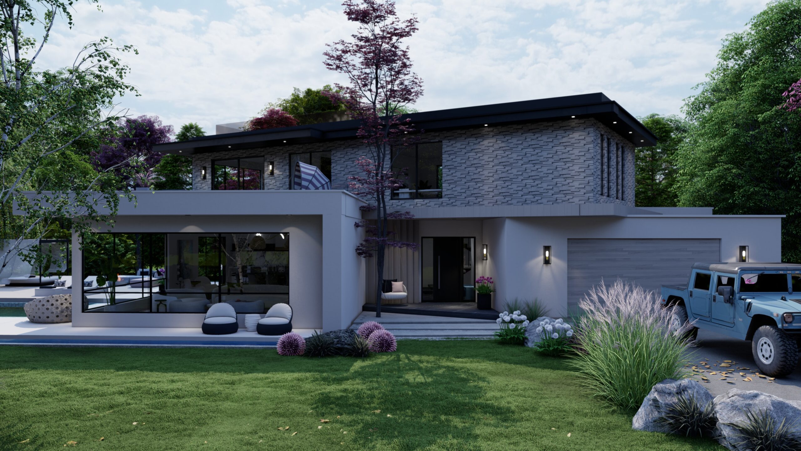
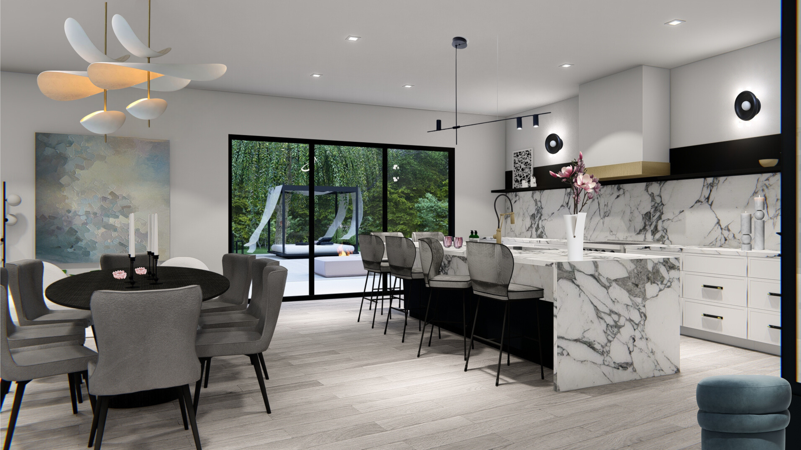
Luxury Lifestyle
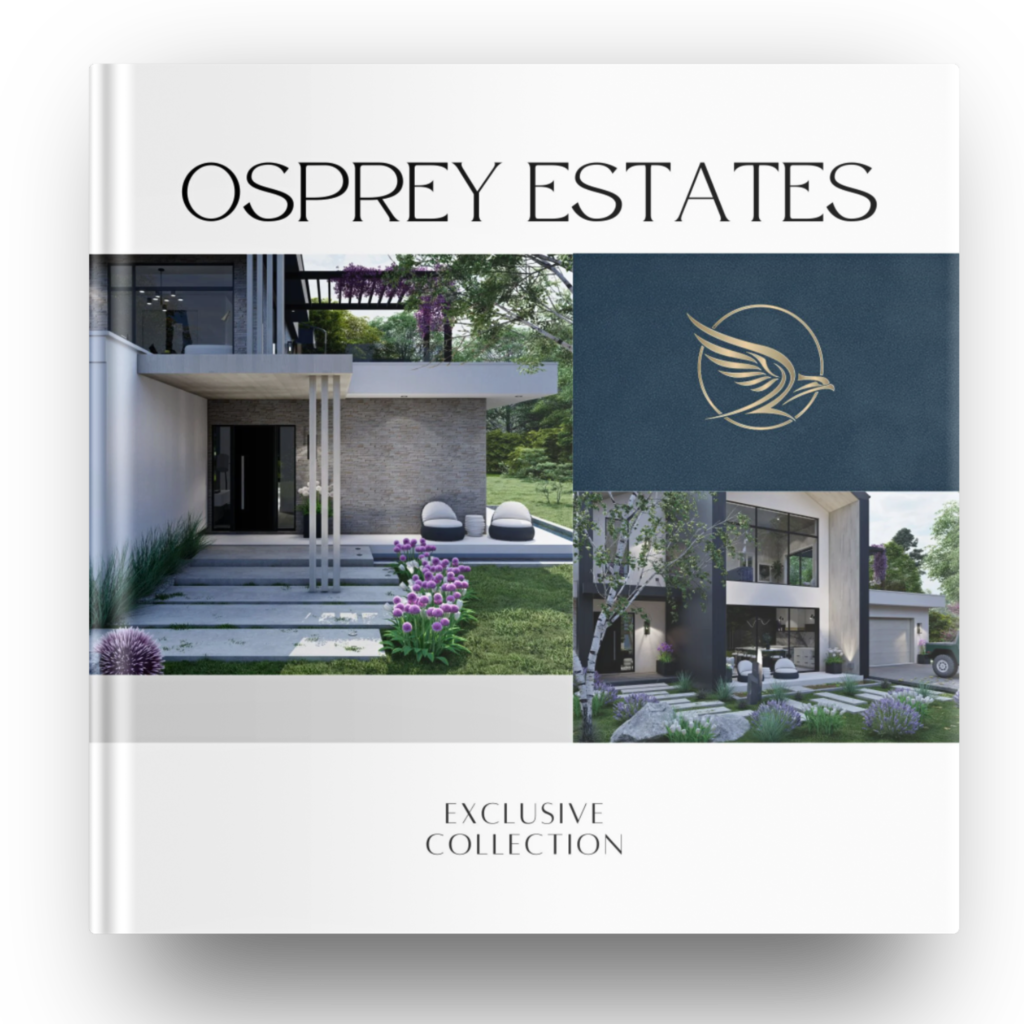
Interested in
Osprey Estates?
Let us help you find the perfect dream home for you. Enquire now below and someone from the team will contact you with more information with regards to Osprey Estates. We look forward to welcoming you to the community.
Disclaimer:
The information provided on this website is intended for guidance purposes only and is subject to change at the discretion of the developer without prior notice. While every effort has been made to ensure accuracy, it should not be considered as representations or warranties. Prospective buyers are encouraged to conduct their due diligence and verify all information before making any decisions. Computer-generated images and floor plans are conceptual and subject to change. Final materials and finishes may vary from those depicted. All dimensions and measurements are approximate and should be independently verified. This website does not constitute an offering for sale. Any such offering must be made by way of a disclosure statement. Travel directions are provided by Google Maps for convenience.
The content and images on this site are protected intellectual property and may not be used without permission.
