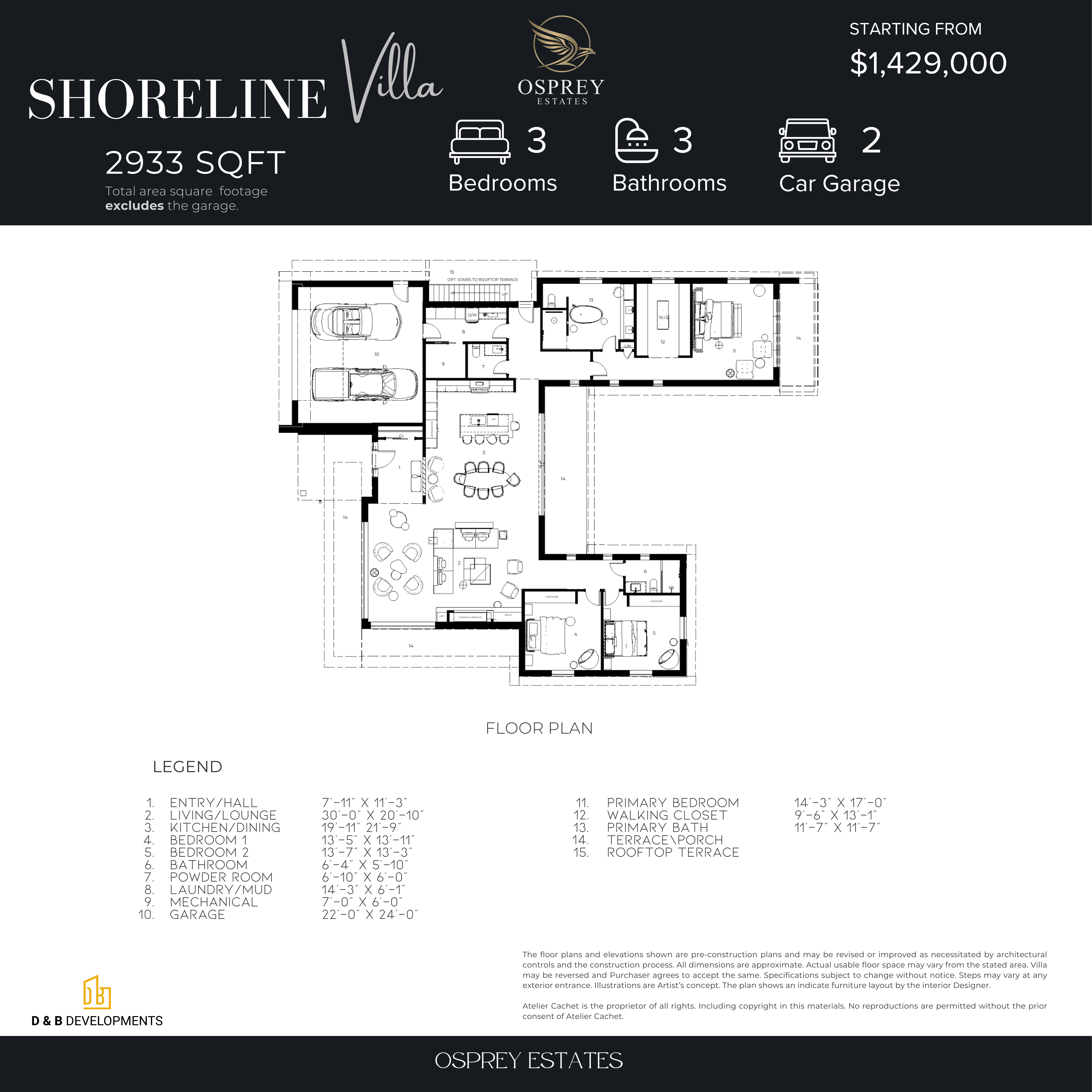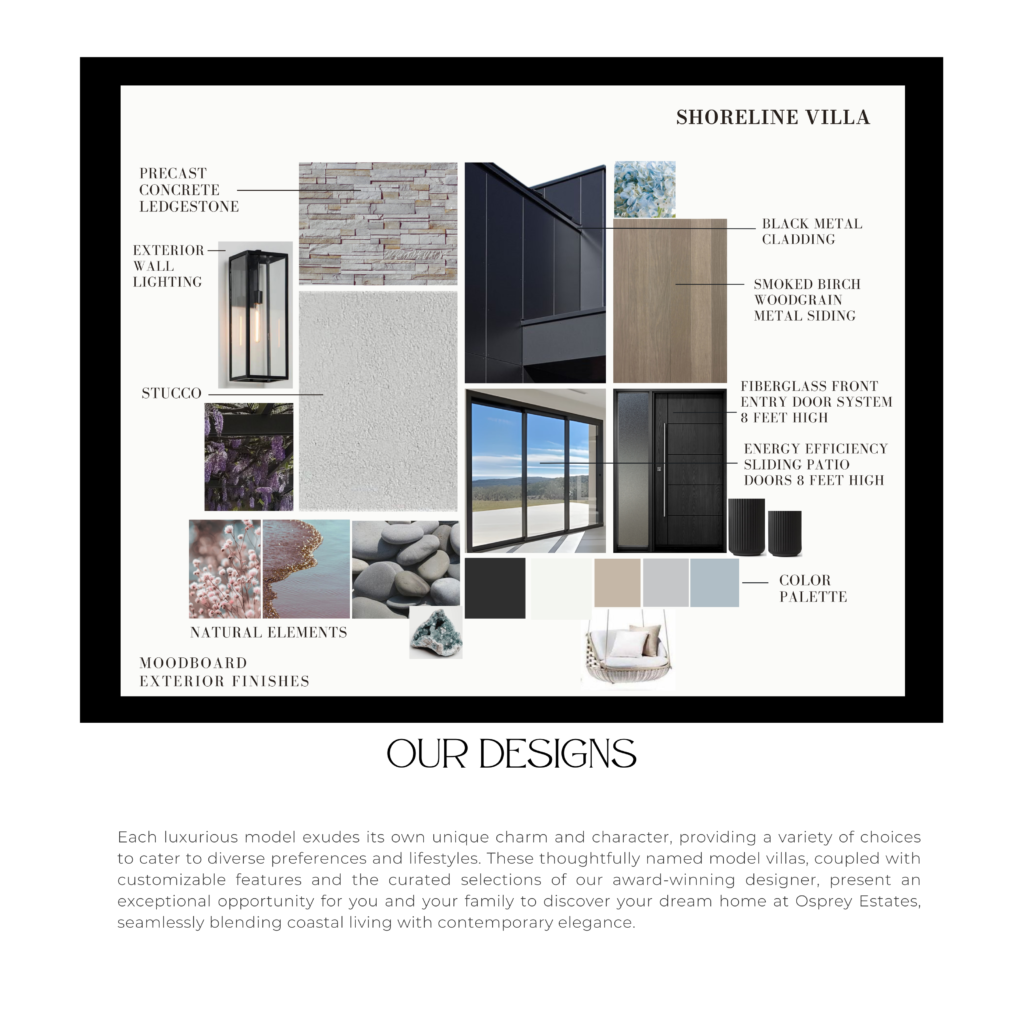SHORELINE VILLA
Welcome to the Shoreline Bungalow — where refined single-level living meets the natural beauty of Prince Edward Island. This exclusive villa features three spacious bedrooms and two-and-a-half spa-inspired bathrooms, thoughtfully arranged within an open-concept layout that invites natural light and effortless flow. Nestled in the prestigious Osprey Estates—just 17 minutes from Charlottetown—this home combines serene design with sustainable construction, offering a lifestyle rooted in comfort, elegance, and connection to nature. The private primary suite offers a tranquil retreat, while the heart of the home—its expansive living, dining, and gourmet kitchen—encourages gathering and quiet moments alike. Ten-foot ceilings enhance the sense of openness, with seamless transitions to the outdoors creating a calming rhythm throughout. Crowning the home is the Sky Lounge—an optional rooftop terrace upgrade—offering a peaceful retreat ideal for enjoying the surrounding landscape. Designed by award-winning designer Nathalie Tremblay of Atelier Cachet and developed by D&B Developments, each villa has been thoughtfully envisioned with future residents in mind—offering uniqueness, elegance, and comfort in every detail. Personalize your home with curated interior and exterior colour and material packages available to suit your style.
Experience Elegance, Embrace Serenity
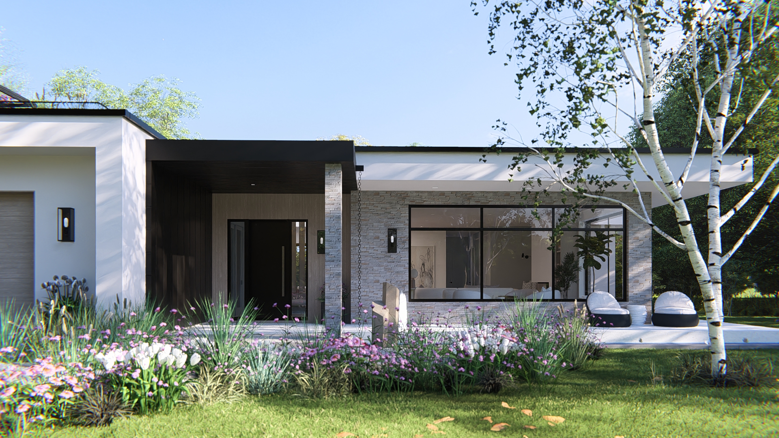
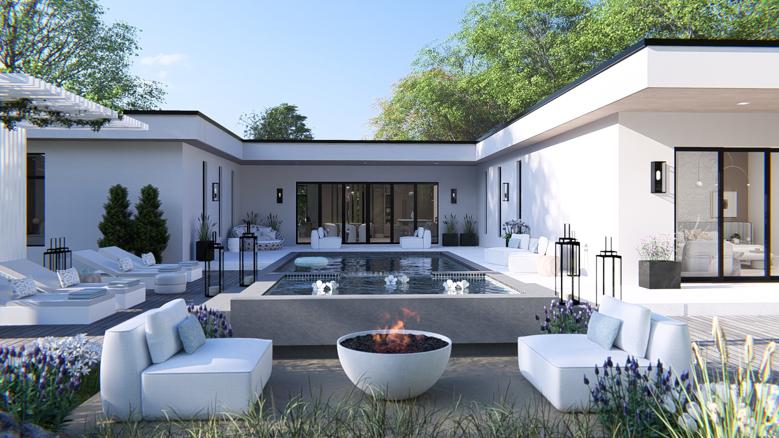
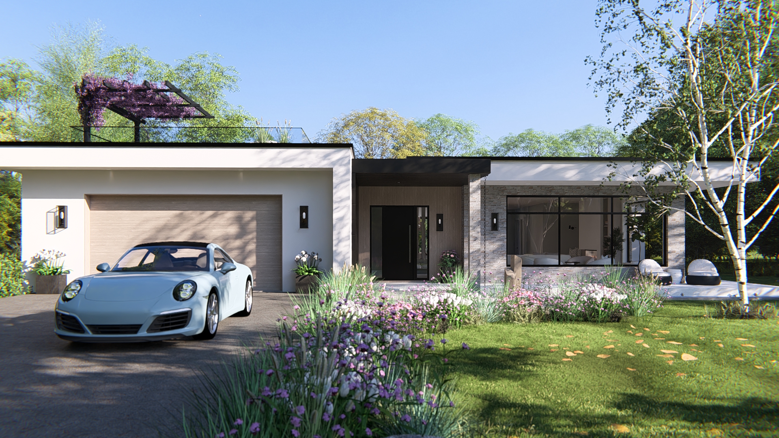
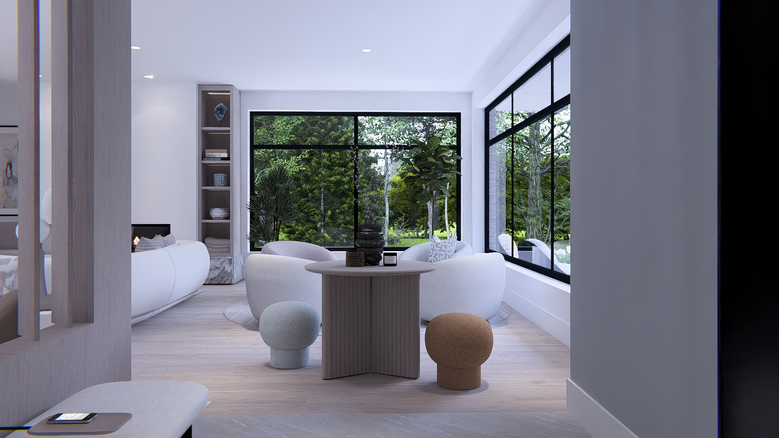
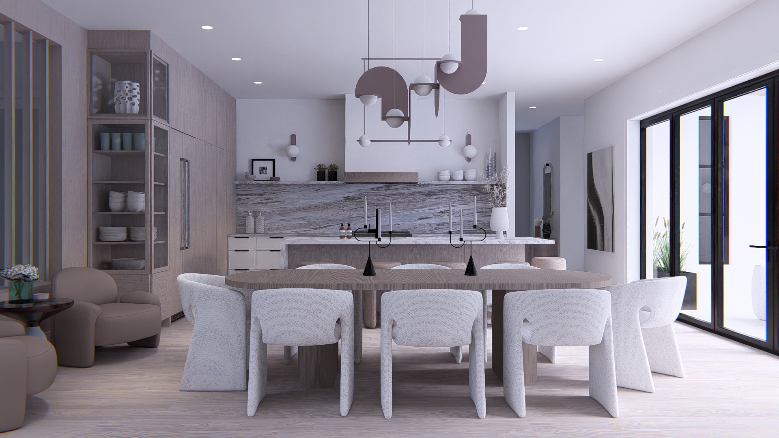
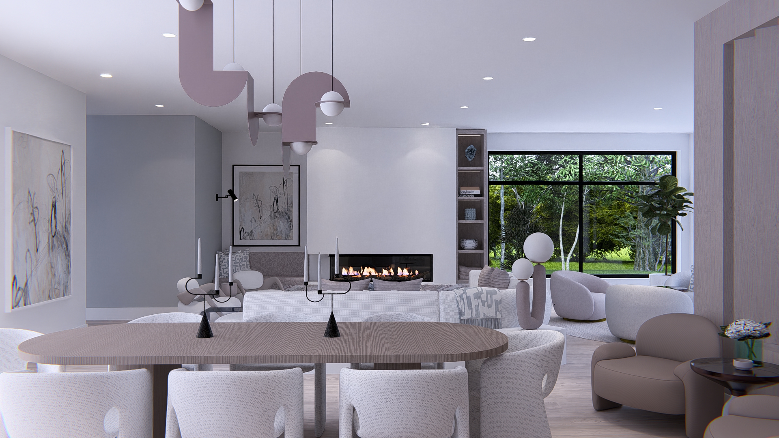
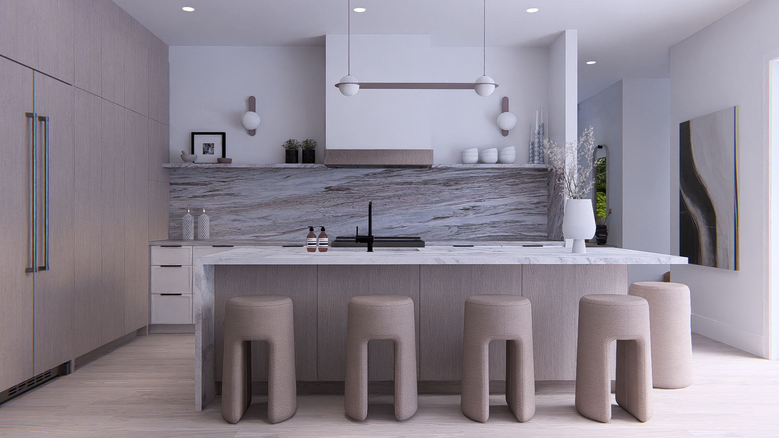
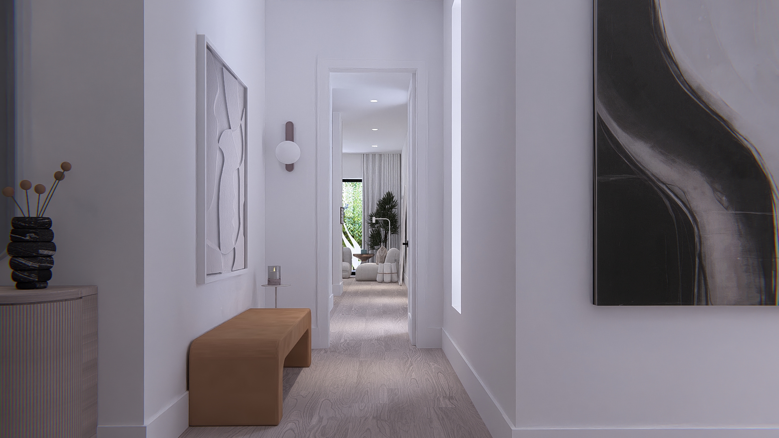
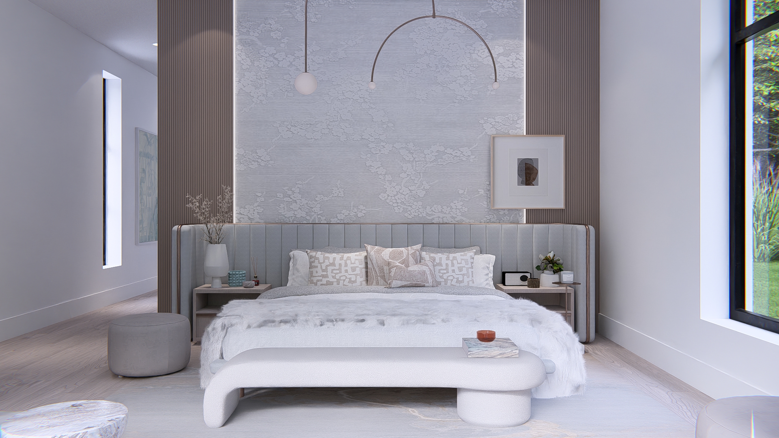
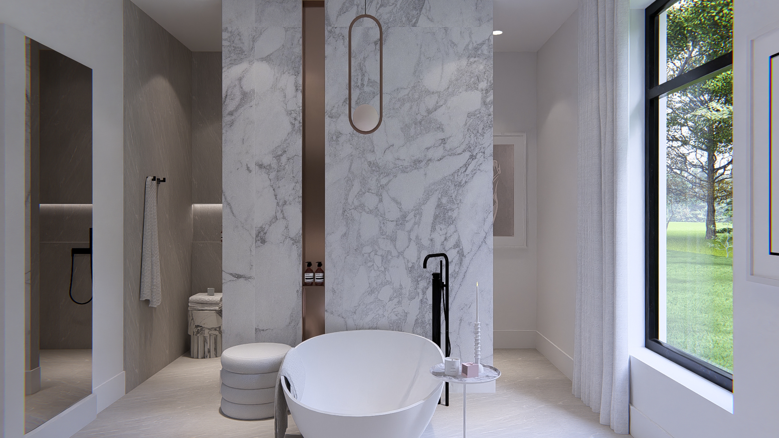
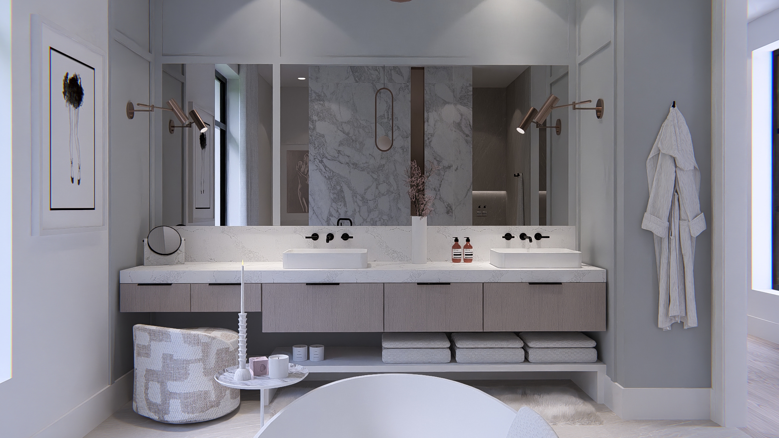
Luxury Living at it's Finest
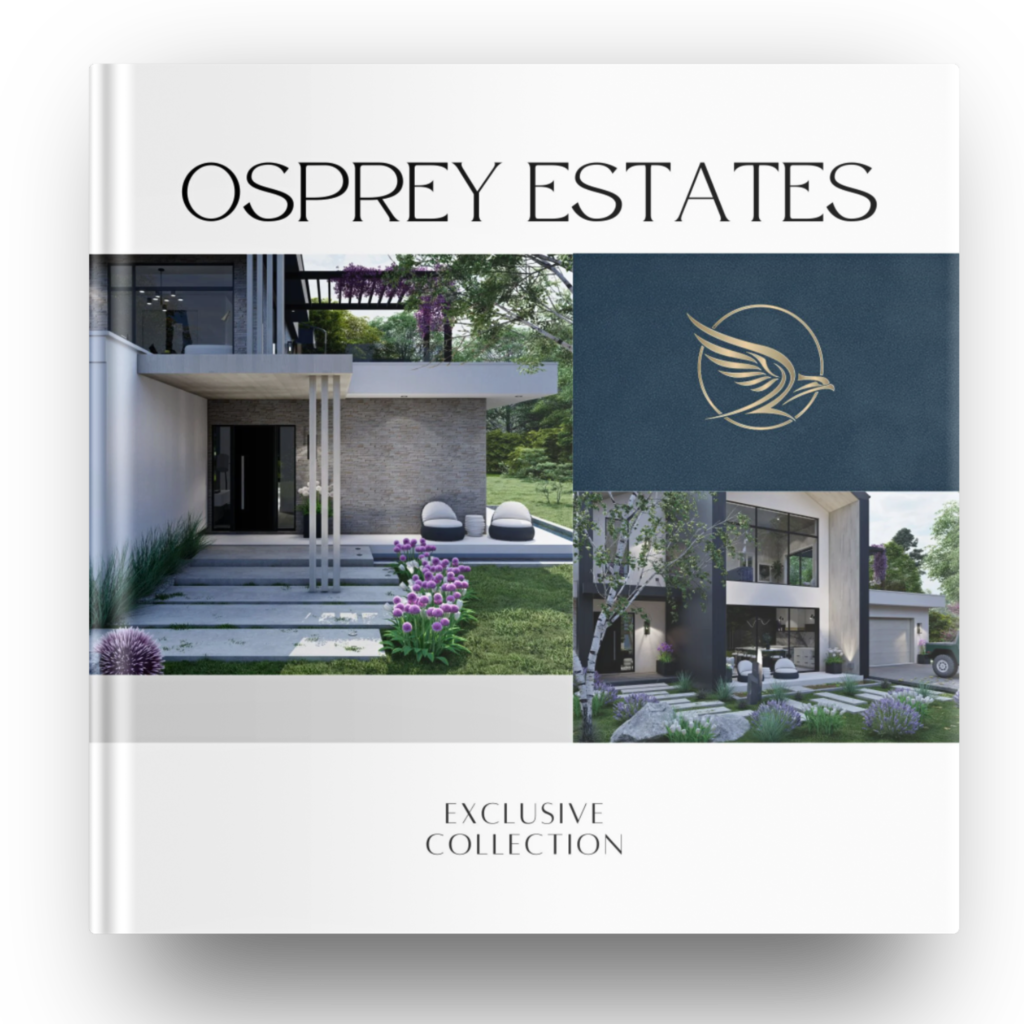
Interested in
Osprey Estates?
Let us help you find the perfect dream home for you. Enquire now below and someone from the team will contact you with more information with regards to Osprey Estates. We look forward to welcoming you to the community.
Disclaimer:
The information provided on this website is intended for guidance purposes only and is subject to change at the discretion of the developer without prior notice. While every effort has been made to ensure accuracy, it should not be considered as representations or warranties. Prospective buyers are encouraged to conduct their due diligence and verify all information before making any decisions. Computer-generated images and floor plans are conceptual and subject to change. Final materials and finishes may vary from those depicted. All dimensions and measurements are approximate and should be independently verified. This website does not constitute an offering for sale. Any such offering must be made by way of a disclosure statement. Travel directions are provided by Google Maps for convenience.
The content and images on this site are protected intellectual property and may not be used without permission.
