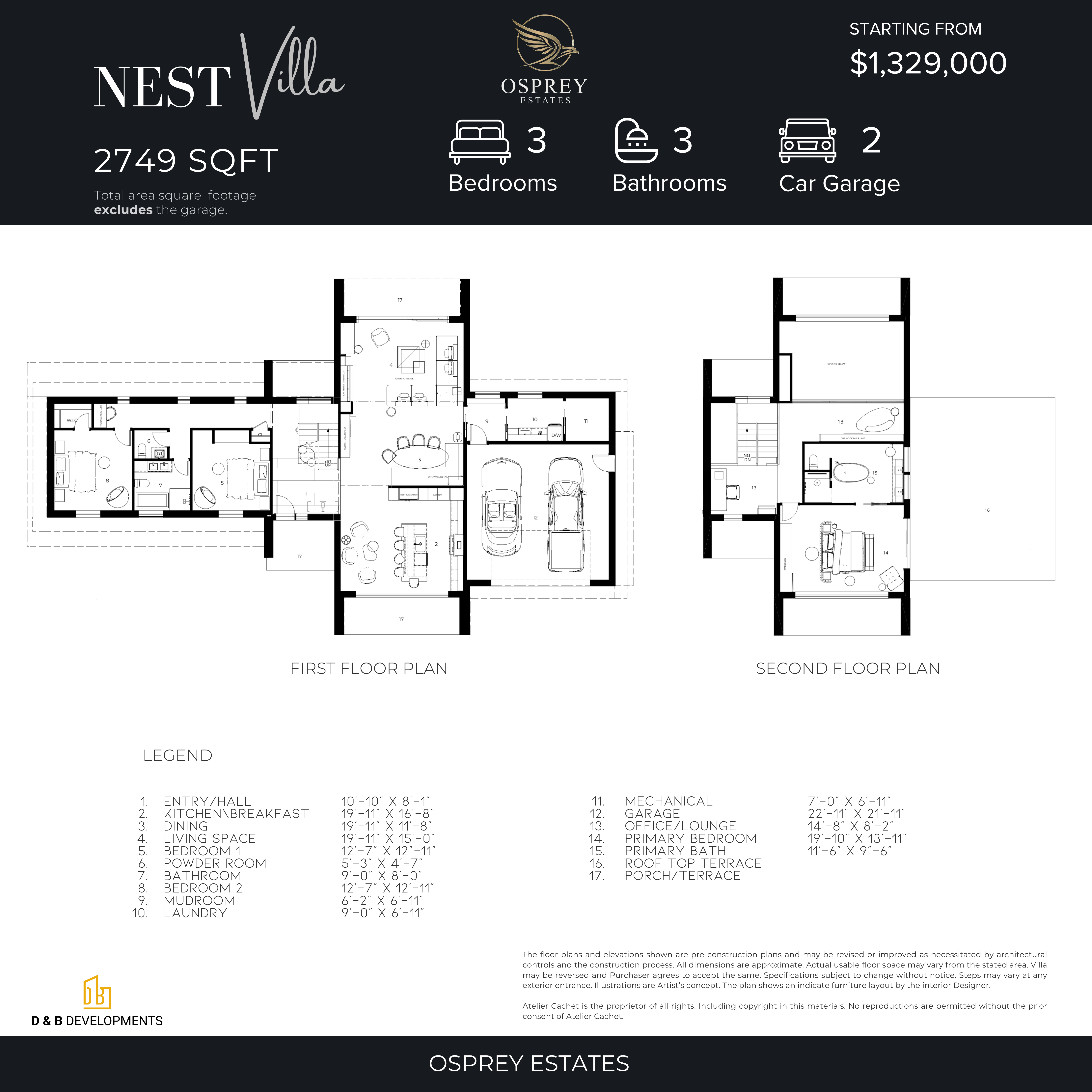NEST VILLA
Welcome to Nest Villa, an exclusive and modern reimagination of the classic A-frame home design. The unique Villa offers 3 bedrooms and 3 bathrooms, including a private primary suite on the second floor within the distinctive “A frame” structure. Inspired by the sweeping expanse of its natural surroundings and the mesmerizing vistas of Rustico Bay, stepping inside will enchant you with a seamless fusion of space and volume. Every element is thoughtfully crafted to evoke a sense of liberation and boundless potential. At the heart of this Villa lies an expansive open-plan living space, where a 20-foot ceiling and a sleek linear fireplace create an atmosphere that’s both inviting and grand. The modern luxury kitchen, complete with an 8-foot island, beckons gatherings and culinary adventures. Panoramic bay views envelop the villa, thanks to double-height, energy-efficient glass window walls at both the front and back of the A-frame architecture. The Nest Villa effortlessly connects spaces, fostering a continuous flow of energy that unites every room. The interior and exterior color palette, finishes and design elements have been meticulously curated by an award-winning designer to harmonize seamlessly with the villa’s architecture. As a homeowner, you’ll have the opportunity to select your own unique color and materials package, ensuring that your villa is truly one-of-a-kind. This villa offers an unparalleled opportunity to experience the epitome of modern luxury living, perfectly attuned to the natural wonder that surrounds it.
Embraced by Luxury
Osprey Estates Awaits You
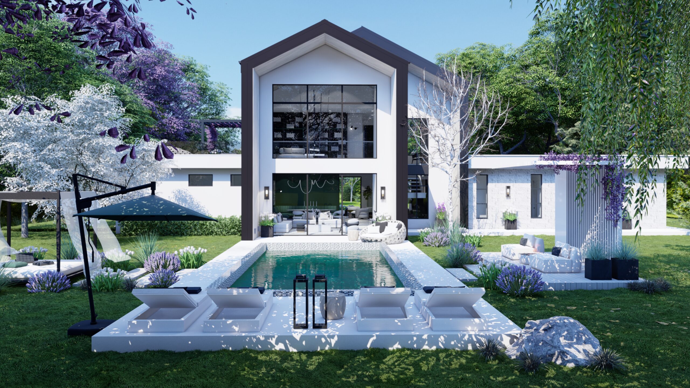
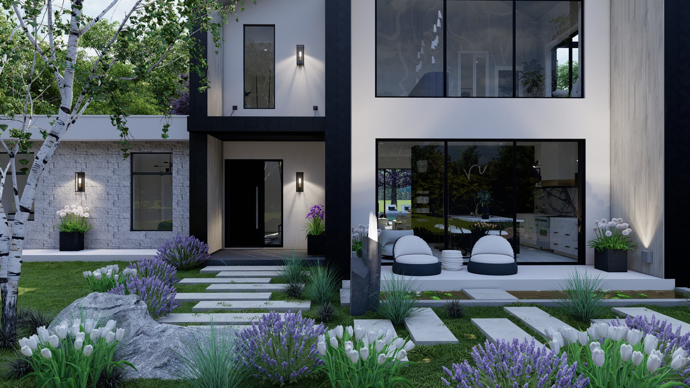
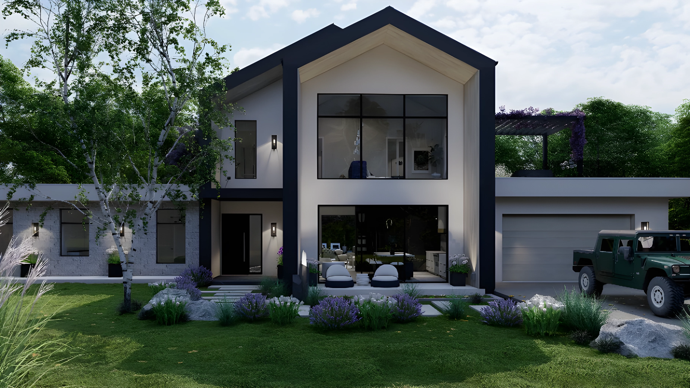
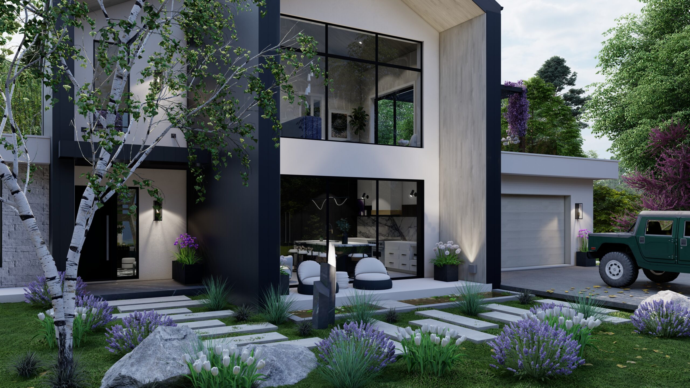
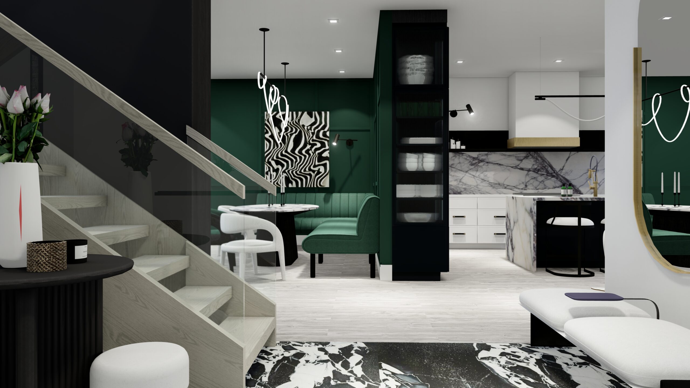
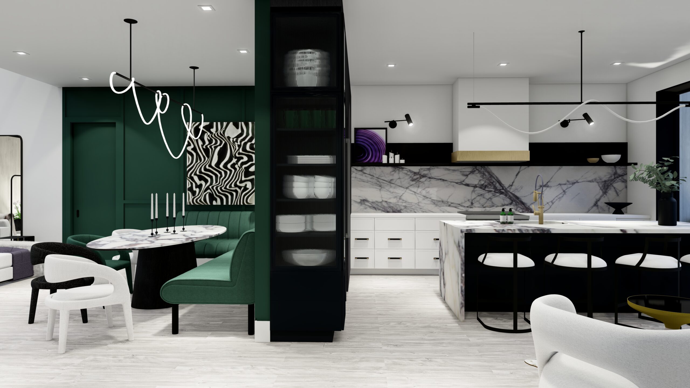
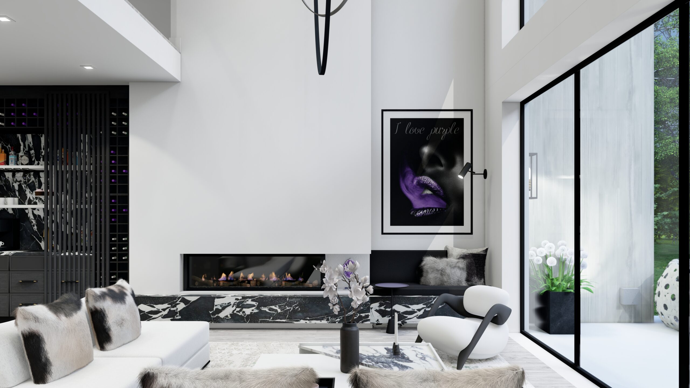
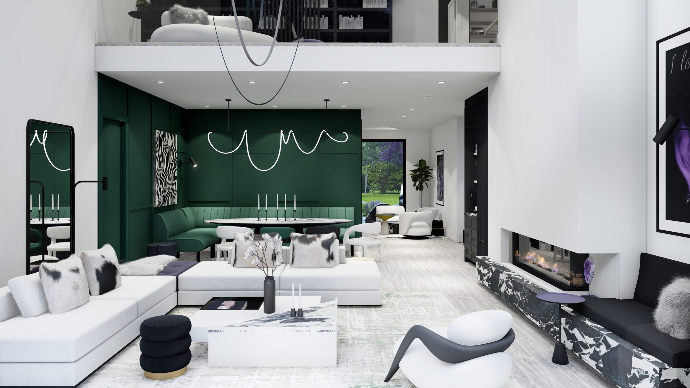
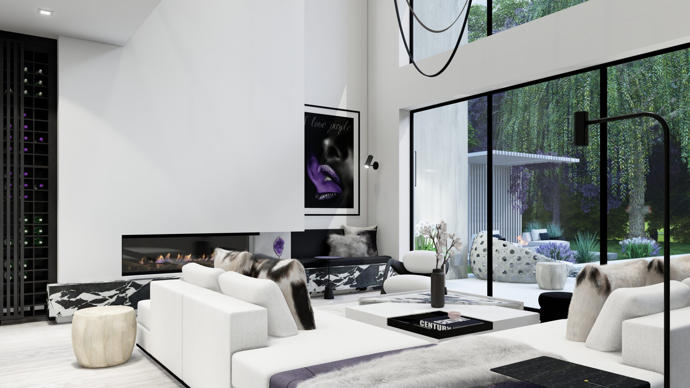
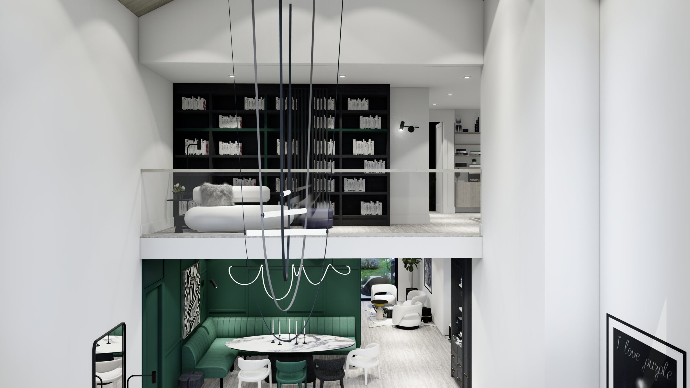
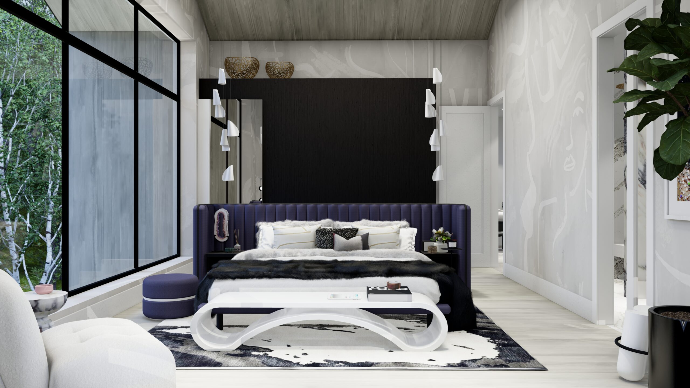
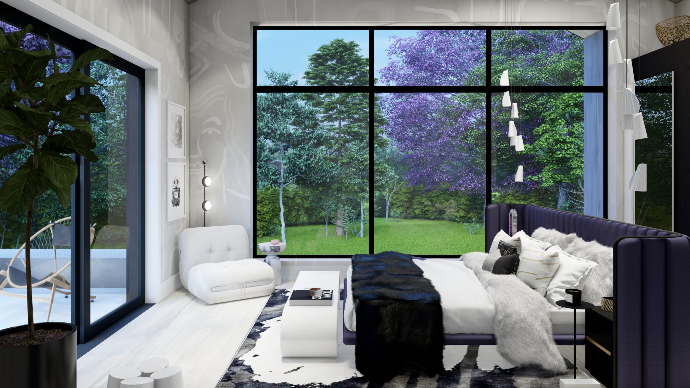
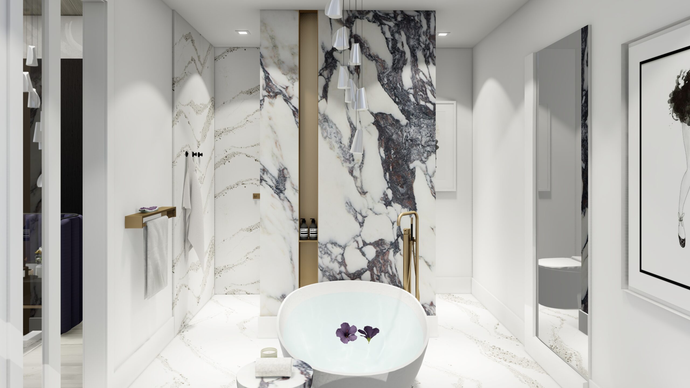
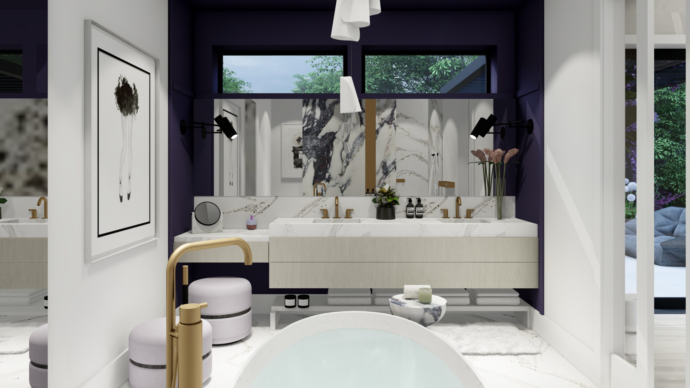
Luxury Lifestyle
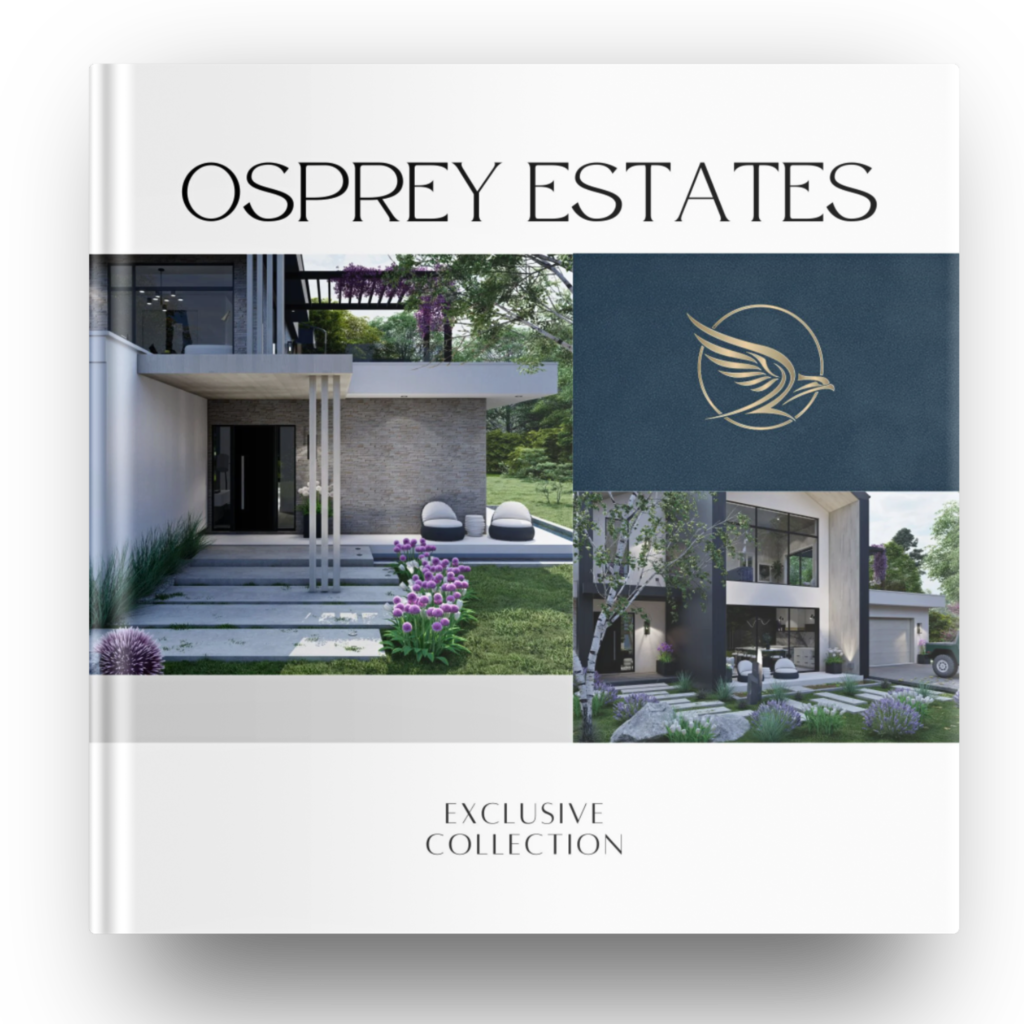
Interested in
Osprey Estates?
Let us help you find the perfect dream home for you. Enquire now below and someone from the team will contact you with more information with regards to Osprey Estates. We look forward to welcoming you to the community.
Disclaimer:
The information provided on this website is intended for guidance purposes only and is subject to change at the discretion of the developer without prior notice. While every effort has been made to ensure accuracy, it should not be considered as representations or warranties. Prospective buyers are encouraged to conduct their due diligence and verify all information before making any decisions. Computer-generated images and floor plans are conceptual and subject to change. Final materials and finishes may vary from those depicted. All dimensions and measurements are approximate and should be independently verified. This website does not constitute an offering for sale. Any such offering must be made by way of a disclosure statement. Travel directions are provided by Google Maps for convenience.
The content and images on this site are protected intellectual property and may not be used without permission.
