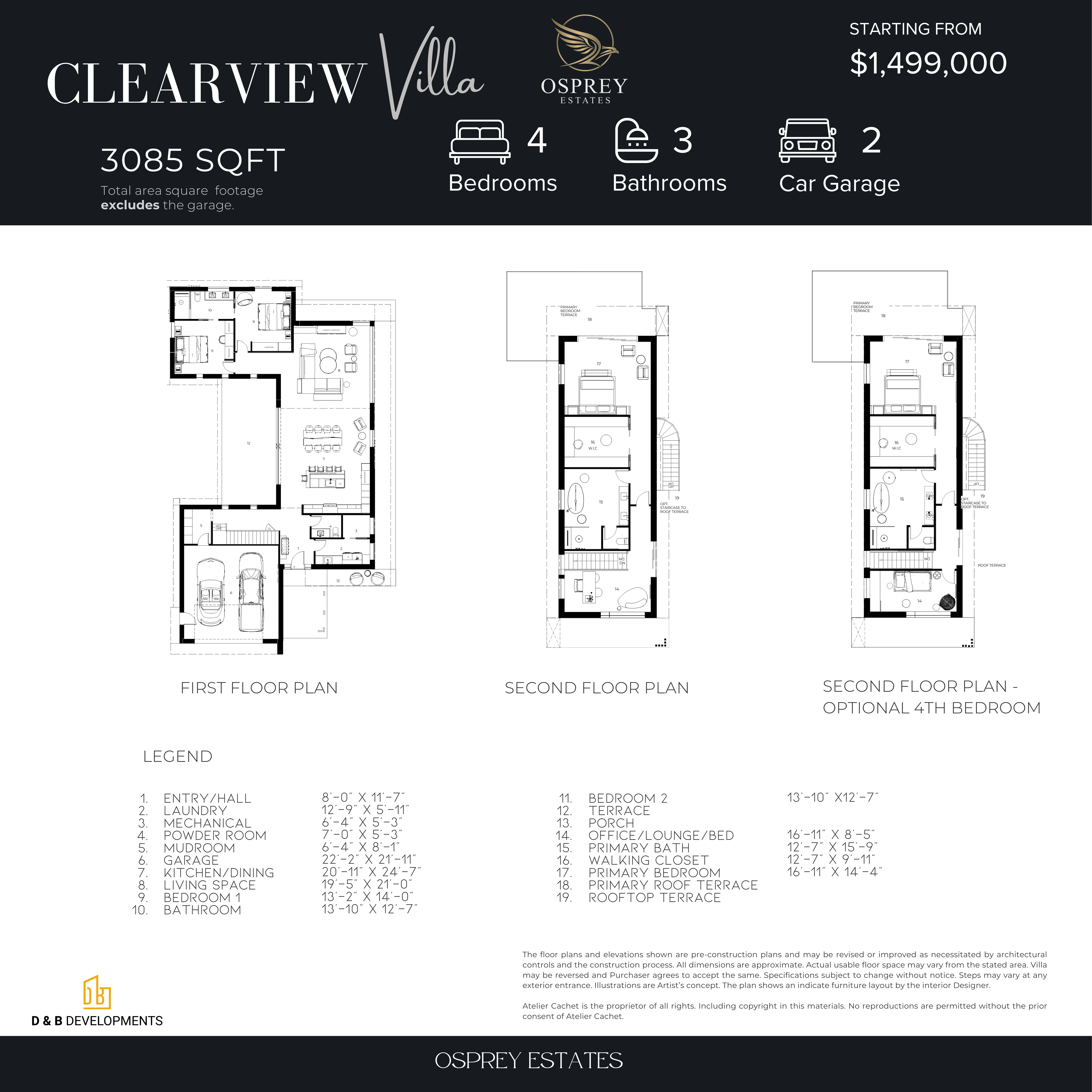CLEARVIEW VILLA
Welcome to Clearview Villa, a contemporary masterpiece inspired by clean, elegant lines and the pristine natural surroundings that define this two-story home. Simplicity and sophistication are at the heart of its design. This two-story home is a testament to simplicity and sophistication. The carefully curated interior and exterior color palette and finishes seamlessly harmonize with the villa’s architecture, creating a cohesive aesthetic that blends with the environment. Inside, the villa artfully melds form and function, embracing sustainability through reclaimed materials and a soothing neutral color palette, resulting in an exclusive and distinctive living experience. The Clearview offers opulent living with the choice of 3 or 4 bedrooms, 3 bathrooms, and an open-concept design enriched with outstanding amenities. As you step inside, an inviting foyer beckons, leading to a modern kitchen and spacious living areas adorned with lofty 10-foot ceilings, instilling a sense of opulence and well-being. The master suite promises a spa-like retreat, and the villa boasts private outdoor spaces, including the option for rooftop terraces that command sweeping views. Crafted by an award-winning designer, the Clearview embodies the essence of luxury living, with meticulous attention to detail and an eco-conscious construction, offering a life of serenity and refinement.
Embraced by Luxury
Osprey Estates Awaits You
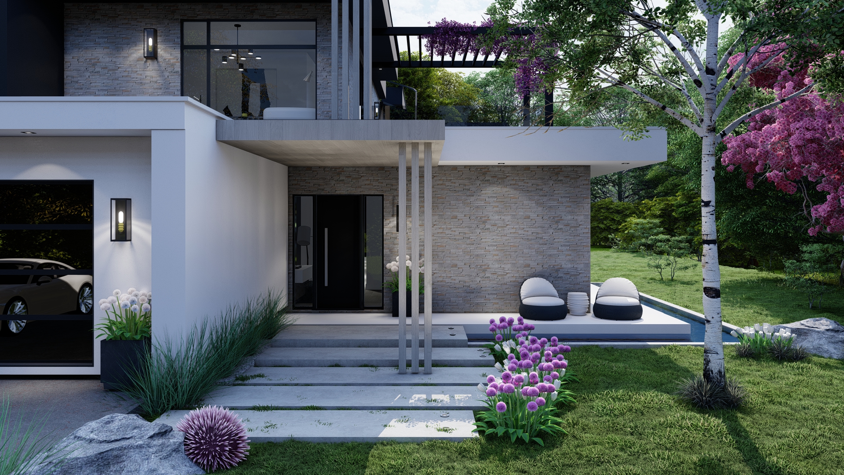
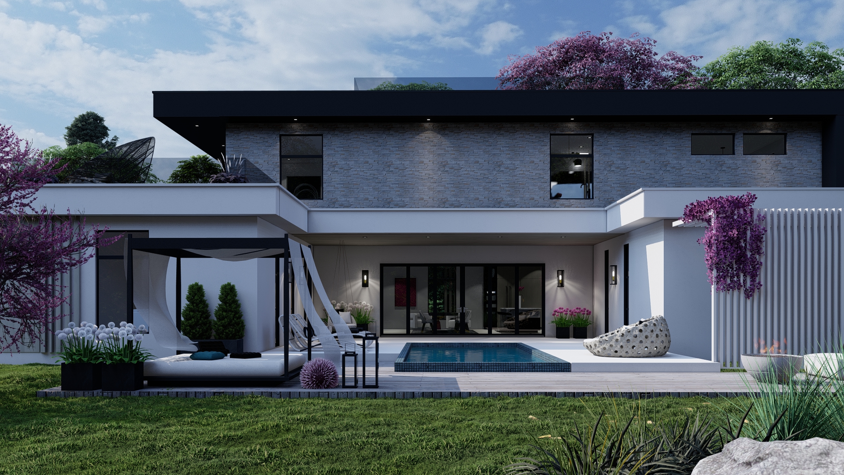
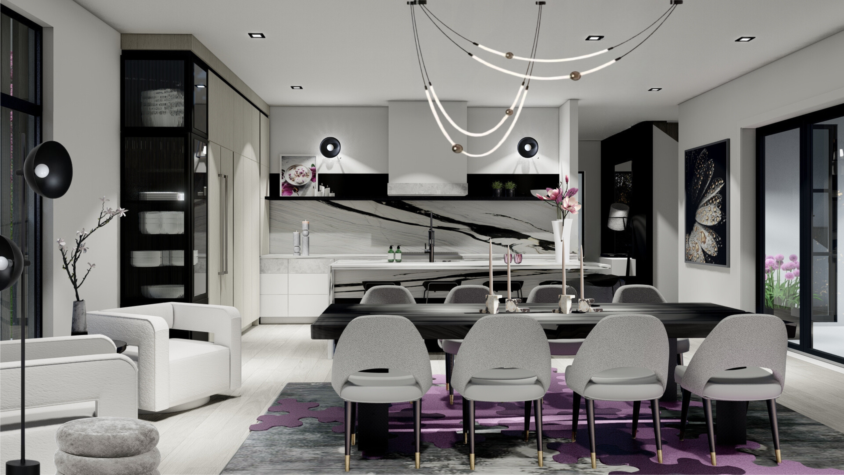
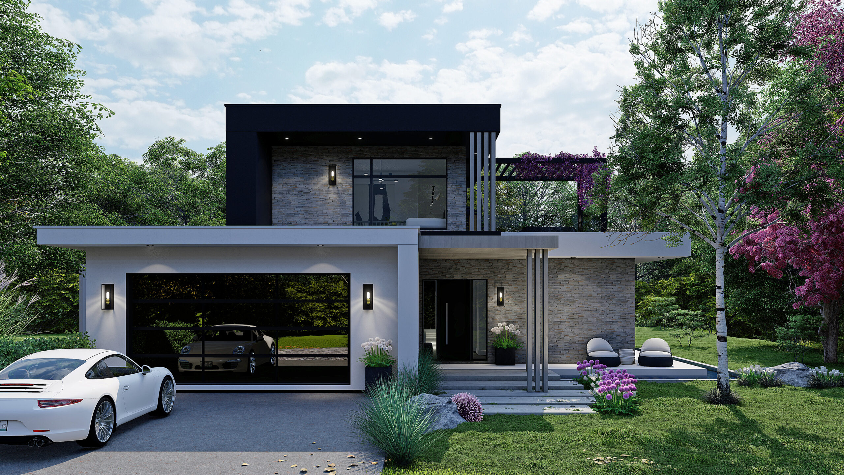
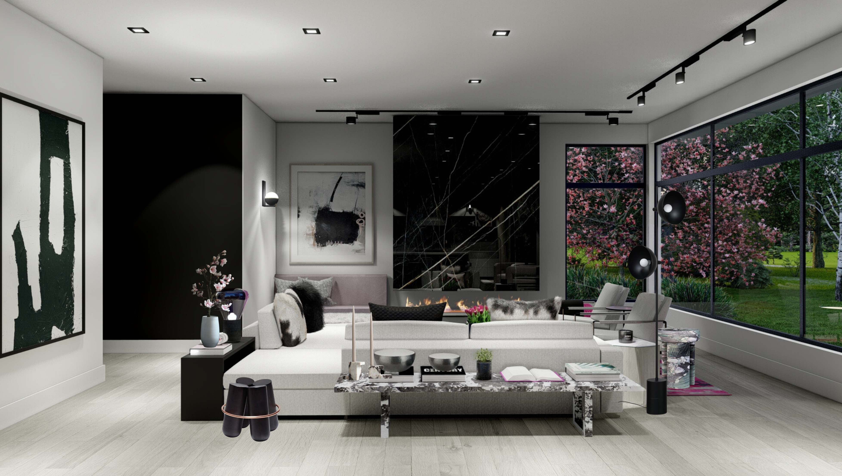
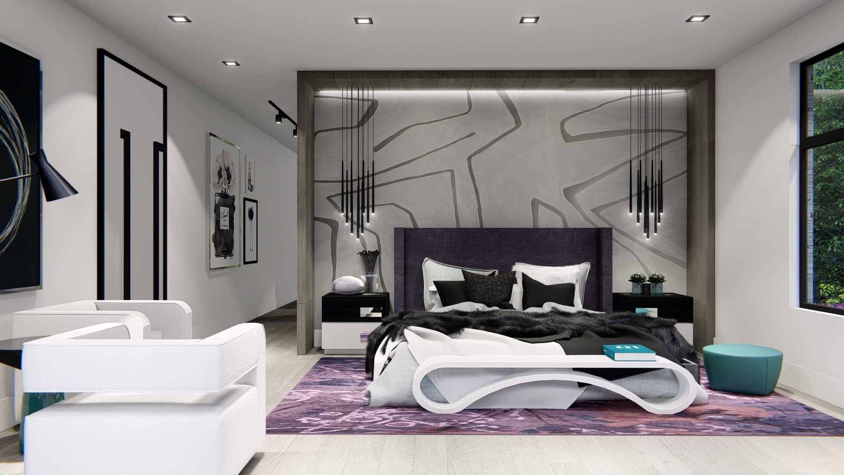
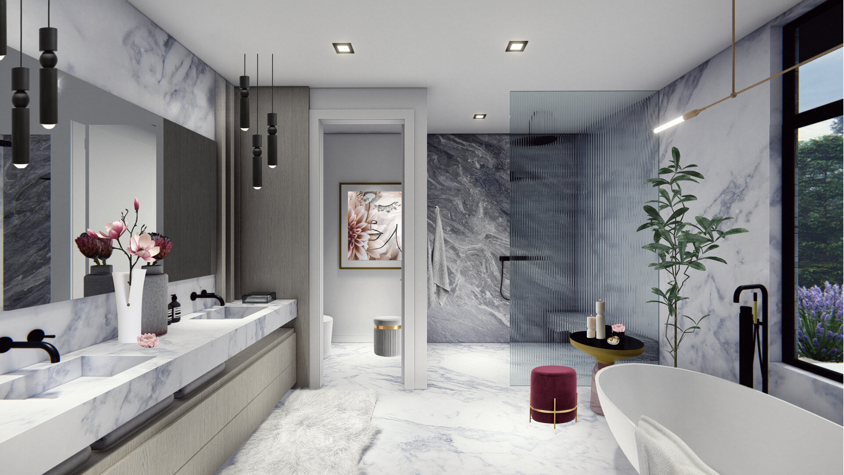
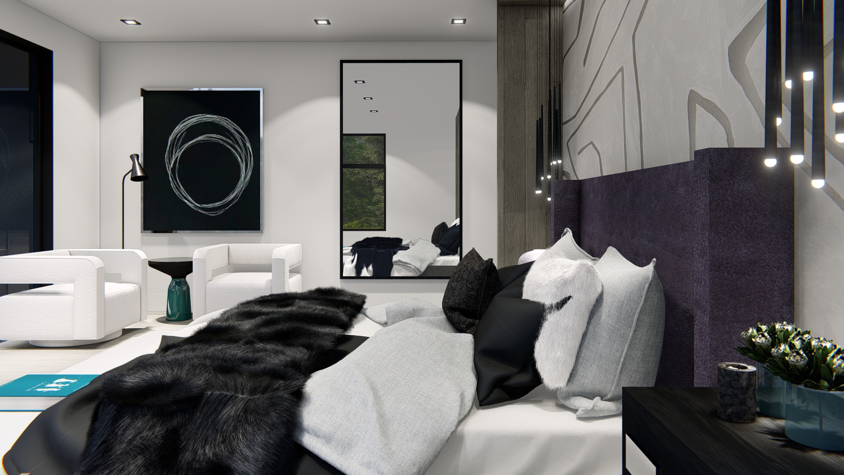
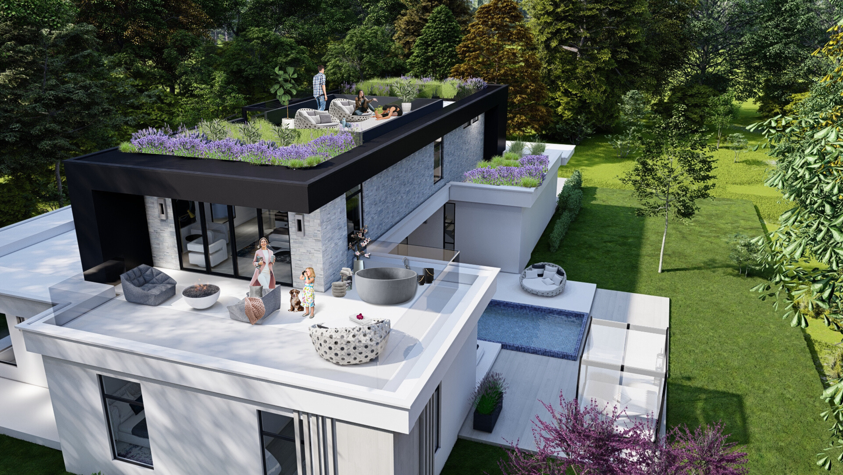
Luxury Lifestyle
Crafting Luxury,
inspiring life
Moodboard Exterior Finishes
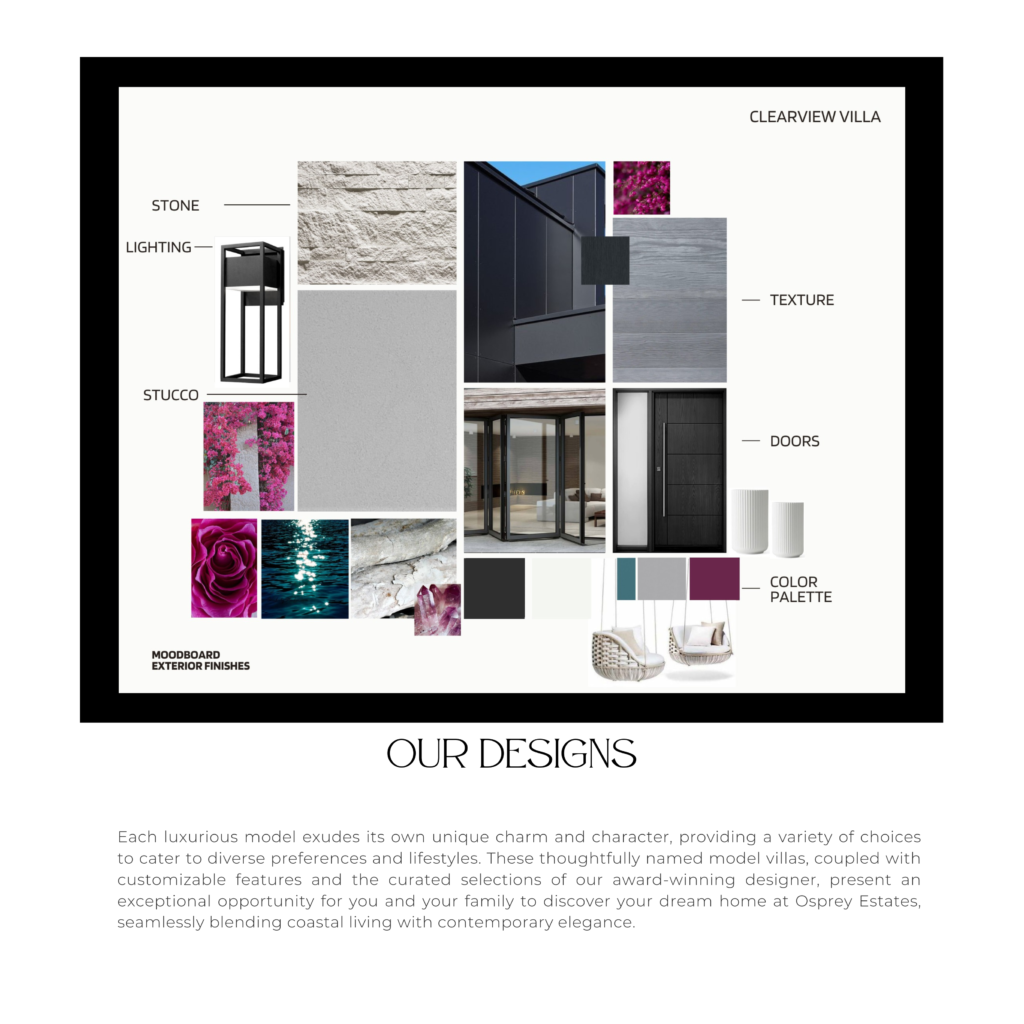
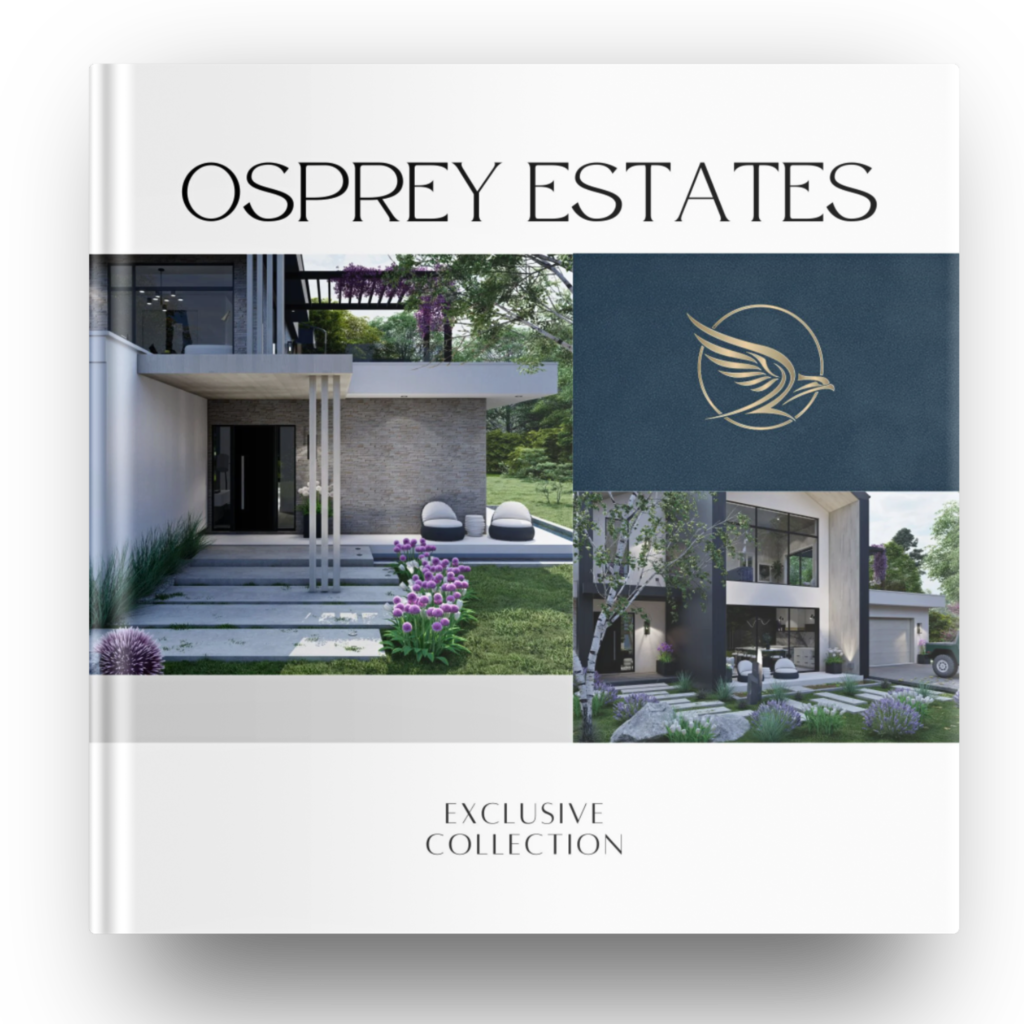
Interested in
Osprey Estates?
Let us help you find the perfect dream home for you. Enquire now below and someone from the team will contact you with more information with regards to Osprey Estates. We look forward to welcoming you to the community.
Disclaimer:
The information provided on this website is intended for guidance purposes only and is subject to change at the discretion of the developer without prior notice. While every effort has been made to ensure accuracy, it should not be considered as representations or warranties. Prospective buyers are encouraged to conduct their due diligence and verify all information before making any decisions. Computer-generated images and floor plans are conceptual and subject to change. Final materials and finishes may vary from those depicted. All dimensions and measurements are approximate and should be independently verified. This website does not constitute an offering for sale. Any such offering must be made by way of a disclosure statement. Travel directions are provided by Google Maps for convenience.
The content and images on this site are protected intellectual property and may not be used without permission.
