Specification
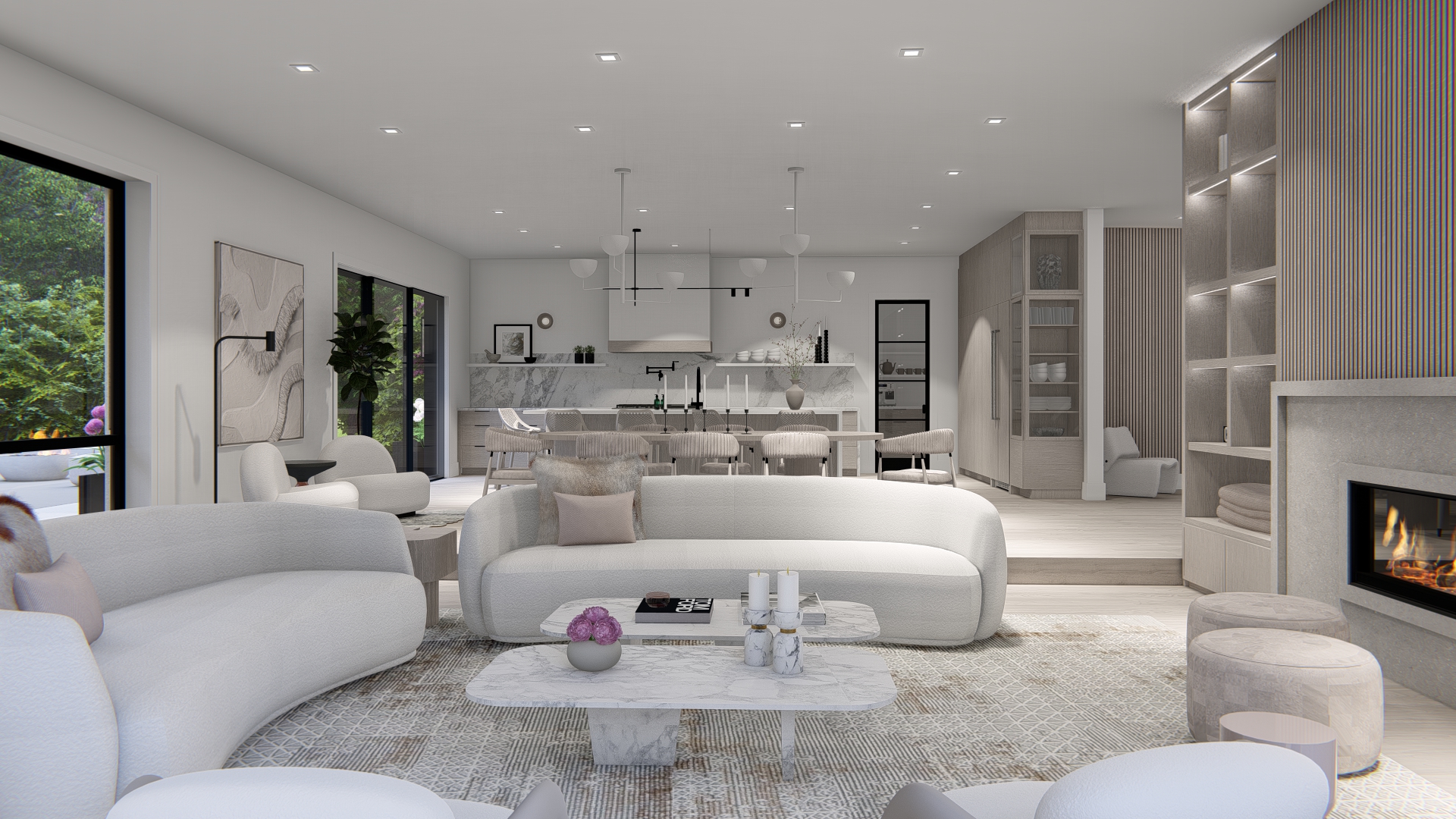
Elevated Interior
Touches
Our villas shine with distinctive interior details and finishes, elevating them to a league of their own.
From soaring high ceilings to expansive floor-to-ceiling windows, every aspect of our interiors maximizes space and natural light. Curated gourmet kitchens boast premium appliance packages and cabinetry, featuring shaker-style and flat-panel doors, perfectly complemented by luxe quartz countertops, blending style with functionality. Indulge in spa-like finishes in the bathrooms, offering a tranquil retreat, while thoughtful design touches are woven throughout the home. Modern luxury engineered hardwood flooring graces every room, providing durability and timeless elegance, while luxury porcelain tiles add sophistication to the bathrooms and other interior spaces.
Bespoke interior elements, such as modern linear fireplaces, enhance the comfort and sophistication of our villas. These premium arrangements and finishes create an ambiance of refined living, inviting residents to relax and unwind in style. Overall, these distinctive interior features contribute to the allure, elegance, and desirability of our villas, making them truly exceptional places to call home.
osprey estates
Features and Finishes
SPECIFICATIONS
INTERIOR FEATURES
- All Villas have 10-foot main floor ceilings and 9-foot second floor ceilings.
- Flat drywalled ceilings in all rooms.
- One coat of primer and 2 coats of premium quality Benjamin Moore paint on walls and ceiling.*
- Solid painted single panel Poplar shaker interior doors and black modern hardware to suit.
- Window jambs, casing and all base trim to be painted white.
- Each bedroom features a spacious white closet with custom-designed rods and shelving.
- Modern oak staircase with a solid stringer and open oak 2 ¾ “ treads. The stairs come with an oak handrail and glass ballast system. The stair is finished in a natural tone from the main to the second floor as per plan excluding the landing where engineered wood flooring is installed to match the home.
- Modern luxury 6- or 7-inch engineered hardwood flooring throughout main living spaces and bedrooms.*
- Porcelain floor tile in bathrooms, mudroom, laundry, and front entries per specific models.*
- Porcelain tiles in all shower enclosures and around bathtub surrounds in the bathrooms.*
- A 72-inch wall-mounted “Valor” propane fireplace, encased in a partially tiled wall enclosure in the main floor living space. UG
- An open-concept, sunken living room, creating a sense of spaciousness and an intimate atmosphere.
GOURMET KITCHEN FEATURES
- Interior-designed custom kitchen featuring a blend of flat and shaker-style cabinetry, with extended-height uppers as per plan. *
- Custom island cabinetry with flat and shaker-style doors in a sleek European laminate finish.*
- Colour coordinated toe kicks for all base cabinetry.
- Pantry room storage with white shelving on the back wall (applicable to select models only).
- 1 1/2-inch quartz countertops with a square edge finish.
- Large stainless steel single bowl undermount sink.
- Modern single lever faucet and sprayer. *
- Quartz backsplash with a caulked joint to the countertop.* – design selected by the designer.
- Venting and electrical for an exhaust hood.
- Supply and installation of a Fisher & Paykel appliance package (including refrigerator, stove, microwave, and dishwasher) *UG. Built-in range hood included.
- Dedicated electrical outlet for refrigerator.
- Split electrical outlets at counter level for small appliances, and outlets with USB on the island.
- Heavy duty outlet for stove.
- Wall sconce lights above floating shelves on the stove wall.
- Electrical and plumbing rough-in for dishwasher.
LUXURY BATHROOM FEATURES
- Water-resistant board on tub surrounds and shower enclosure wall up to the ceiling.
- Modern porcelain tile in a curbless shower system and tub surrounds.*
- Standalone showers with a schluter base, includes a glass wall enclosure and door with channel.
- Tiled wall niche shelving in shower enclosure.
- Separate shower and tub combos have a glass enclosure on one wall.
- Primary bathroom includes an acrylic free-standing white tub and tub filler.*
- Single lever shower control valves with thermostatic mixer in all showers and tub enclosures. *
- Quality, luxury faucets and fixtures for the primary bath and all other bathrooms including the powder room.*
- Modern flat-panel vanity with dual vessel sinks and a white quartz countertop in the primary bathroom..*
- Single undermount or vessel sink with quartz countertops, featuring a polished square edge finish, for the main bathroom and powder room.*
- A standard wall light positioned above the mirrored wall and vanity, or adjacent to the vanity, in all bathrooms and powder rooms.
- White modern toilets with dual-flush efficiency, thoughtfully placed in their own separate water closet spaces within the bathroom.
- Modern towel hooks and toilet paper holder for a cohesive finishing touch.
- Electrical outlet with ground fault protection beside the vanity.
- Exhaust fans in all washrooms vented to the exterior.
- Vapor-proof recessed light in all showers.
MAIN FLOOR LAUNDRY AND MUDROOM ROOM FEATURES
- Designer-created laundry area with custom modern cabinetry, quartz countertops, a stainless steel sink, and a streamlined single-hole faucet.* UG
- Hot and cold, water faucets with shutoffs for washing machine.
- Designer-created custom storage and cabinetry in the mudroom for functional elegance.*
- Electrical outlet at countertop surface.
- Front load Washer and dryer as per appliance package.
LIGHTING AND ELECTRICAL FEATURES
- Tailored electrical plan layout for each villa model, meticulously designed for optimal functionality and aesthetic appeal.
- Electrical outlets in all bathrooms, including ground fault protection.
- 200 amp electrical service with a 225 breaker panel.
- Generator panel rough in. not incl. generator. *UG
- Modern center light fixtures installed in all bedrooms, kitchen, dining room, mudroom/laundry room, hallways, and garage areas.
- LED white recessed pot lights, located throughout the home according to the electrical plan. Quantity varies based on the model of the villa.
- 2 energy-efficient LED strip lights on the garage ceiling.
- Motion Sensor single LED light in bedroom closets.
- Modern architectural black exterior wall light fixtures.*
- Island and dining room light rough-in. Light fixtures not included.
- Modern ceiling fan, applicable to Nest Villa only.
- Smoke and carbon monoxide detectors are hardwired in every bedroom and main hallways on both floors if required.
- Electrical outlets on the garage walls.
- 4 exterior weather proof covered GFI electrical outlets.
- Heavy gauge cable and outlets for stove, dryer and washing machine.
- Telephone rough-in for kitchen, all bedrooms and office if applicable.
- Cable TV rough in for the family room, and all bedrooms.
- White decora plugs and switches throughout.
- Front door chime.
- Rough-in electrical for hot water heater.
- Self regulating electrical heat trace cable strips for snow melt on selected flat roof areas and downspouts.
HEATING, COOLING, INSULATION AND ENERGY EFFICIENT FEATURES
- Energy efficient hot and cold climate ducted system with sleek, modern-style electric auxiliary heating. This system is seamlessly integrated with proprietary smart controls and designed specifically for each home to maximize efficiency. HVAC systems are customized to each home’s unique energy efficiency requirements.
- Ultra minimal, flush drywall “Aria” heating and cooling vents.
- Designed Roof Canopies to assist with energy efficiency and solar shading.
- 2 Energy Recovery Ventilator (ERV) whole home system with venting ports throughout the house.
- Spray Foam insulation found in roof, canopy and steel beam locations. Roxul sound insulation in select interior walls.
- 65 gallon electric energy-efficient hot water tank. UG.
- Weather stripping on all exterior doors.
- Dryer vented to the exterior.
All model homes are architecturally designed and engineered with modern living in mind. Interior and exterior design selections are open for upgrades on items marked with an * UG
The specifications of the homes provided on this site are current as of the launch date but are subject to potential changes permitted under home sale contracts. This information does not constitute part of any contract, and while we have made reasonable efforts to ensure precision, it cannot be guaranteed. No representation or warranty is made regarding the precision of the information. All specifications are indicative and subject to change.
Customized Interior Design Collections
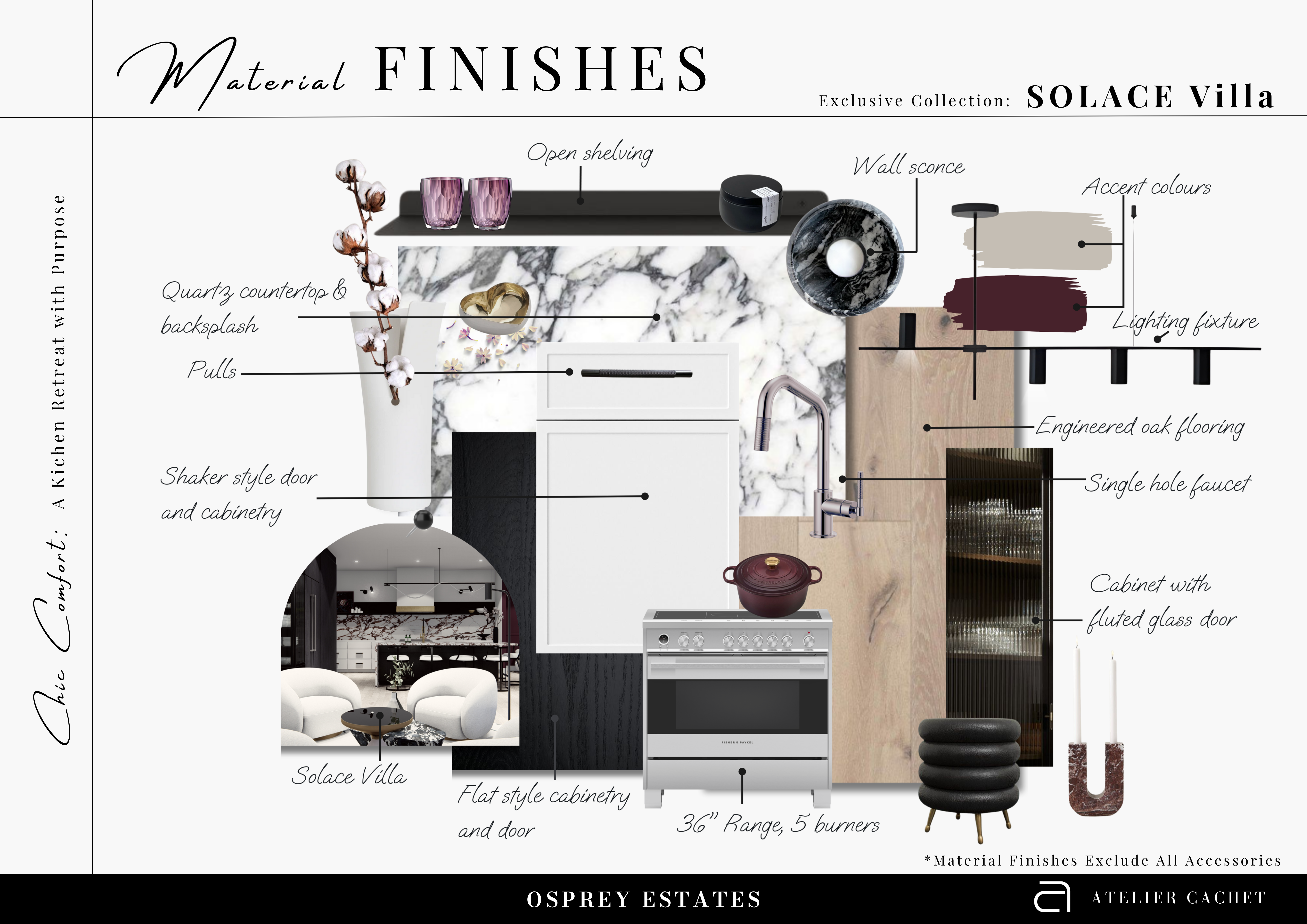
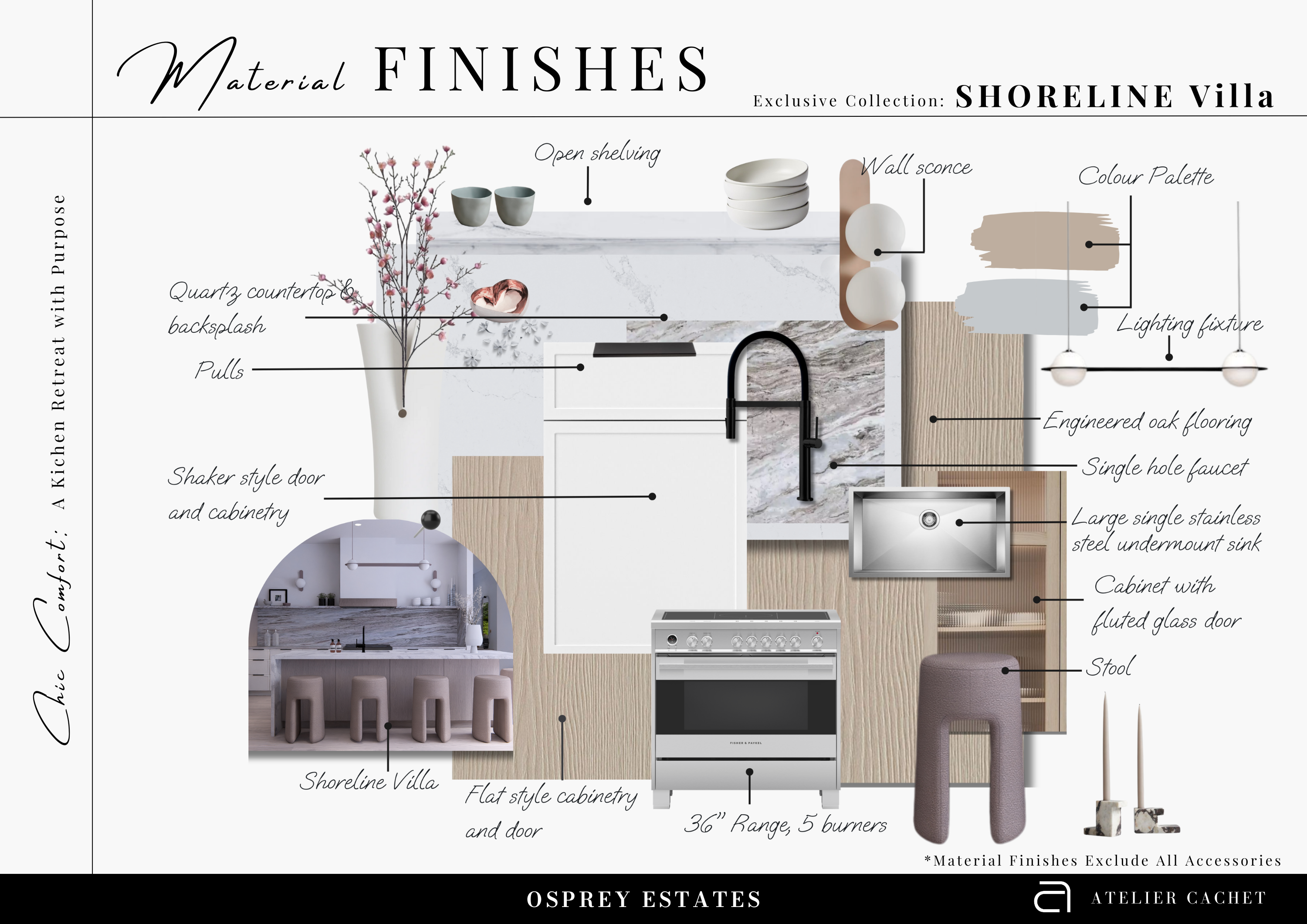
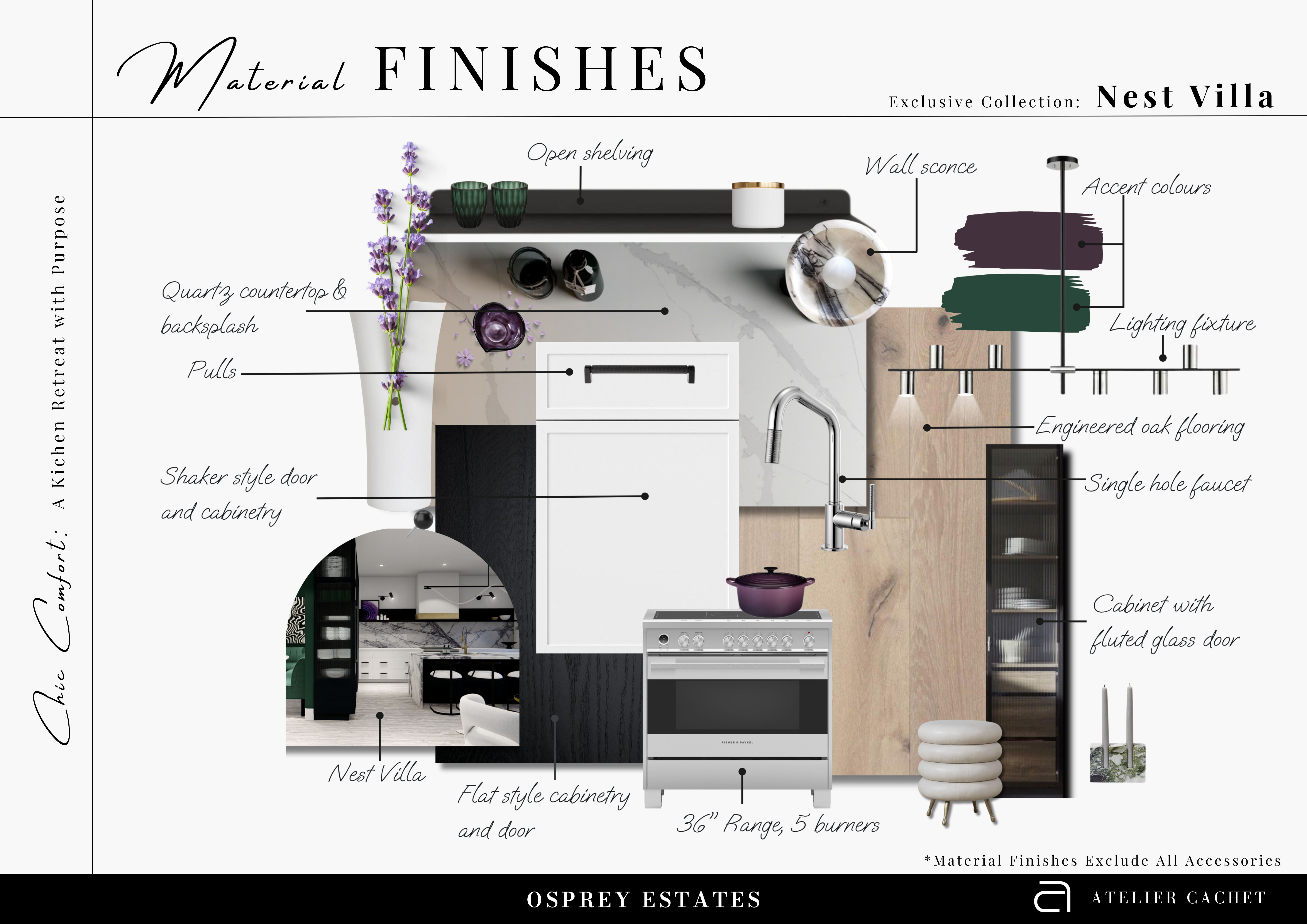
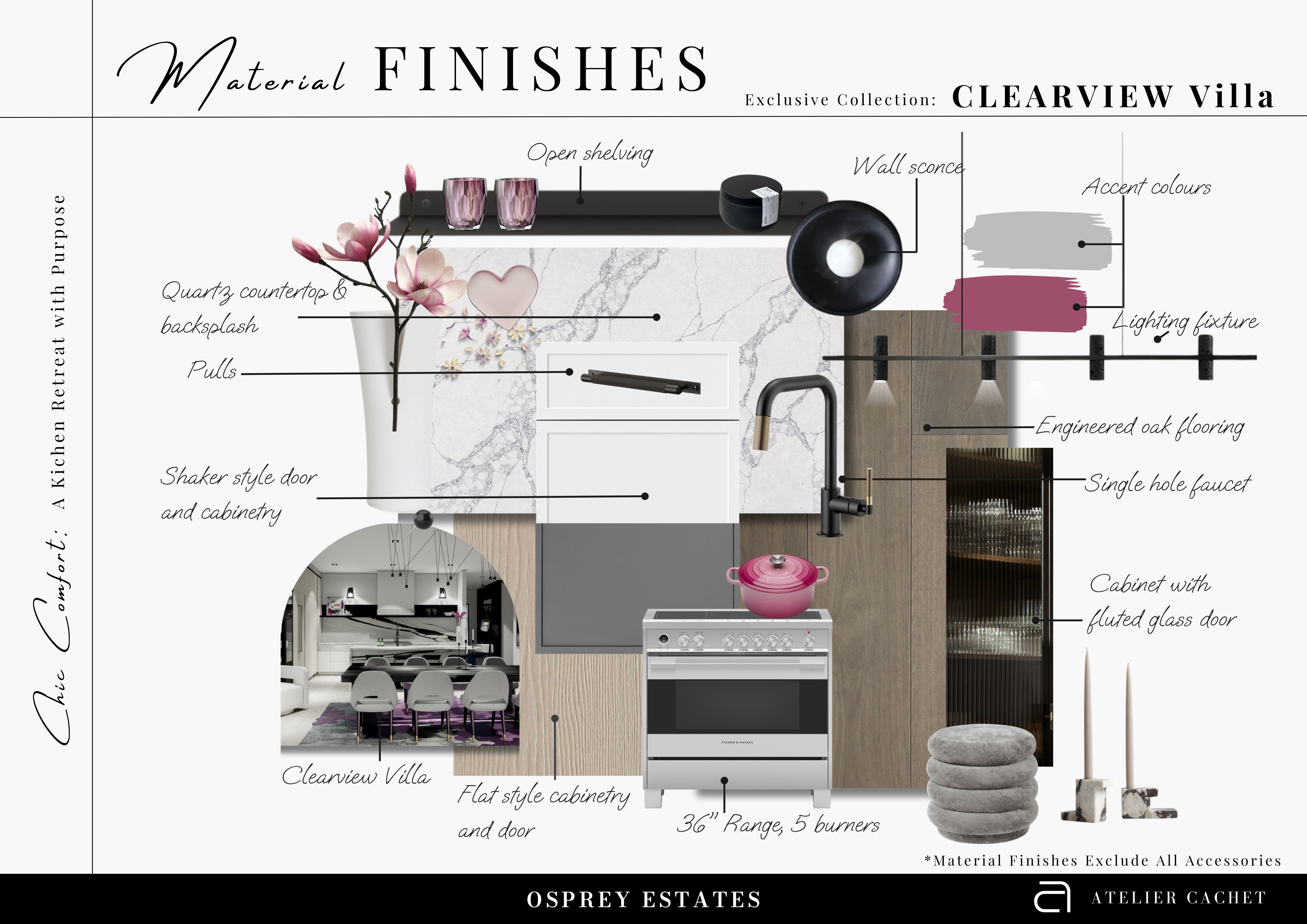

Disclaimer:
The information provided on this website is intended for guidance purposes only and is subject to change at the discretion of the developer without prior notice. While every effort has been made to ensure accuracy, it should not be considered as representations or warranties. Prospective buyers are encouraged to conduct their due diligence and verify all information before making any decisions. Computer-generated images and floor plans are conceptual and subject to change. Final materials and finishes may vary from those depicted. All dimensions and measurements are approximate and should be independently verified. This website does not constitute an offering for sale. Any such offering must be made by way of a disclosure statement. Travel directions are provided by Google Maps for convenience.
The content and images on this site are protected intellectual property and may not be used without permission.