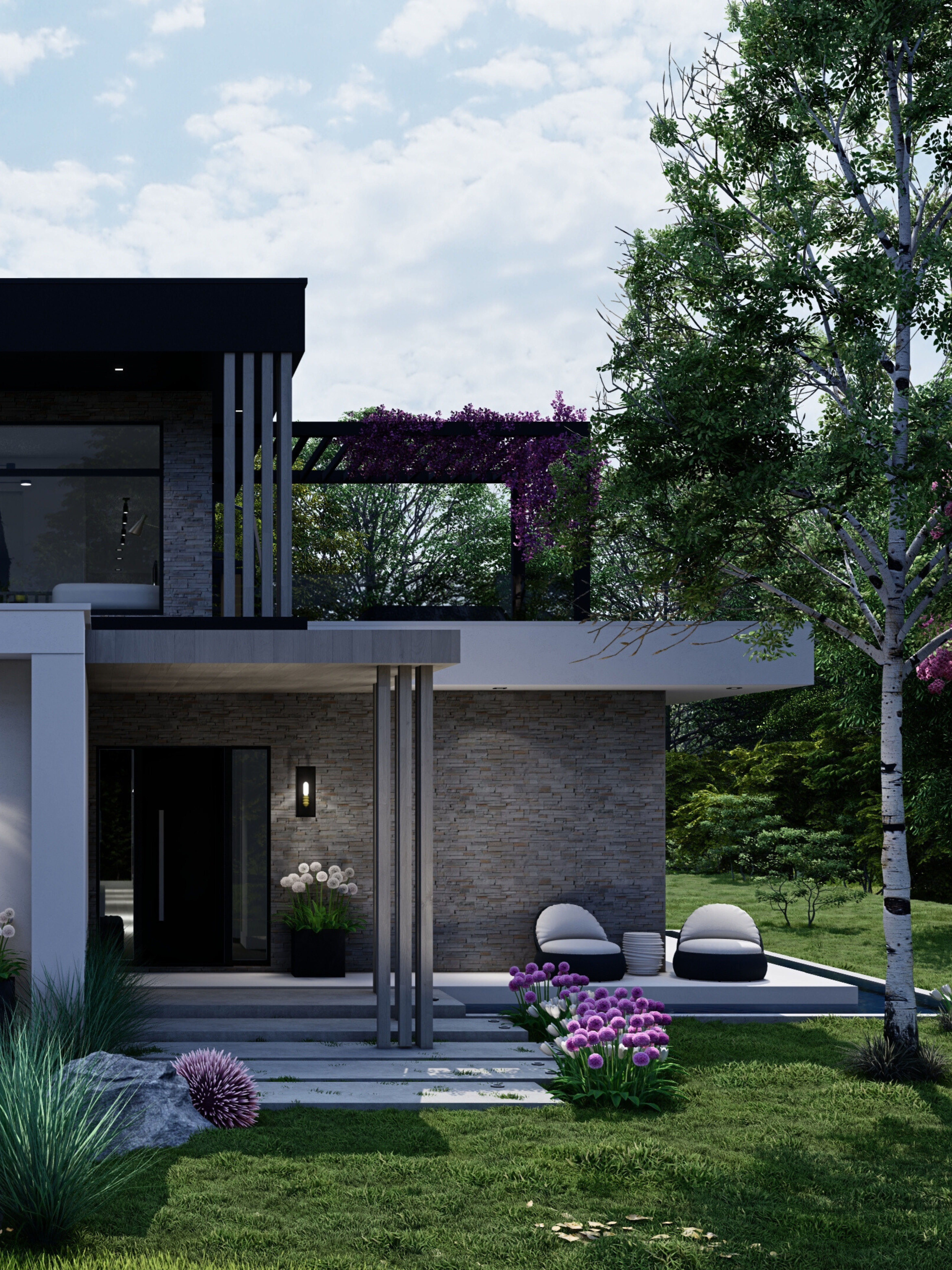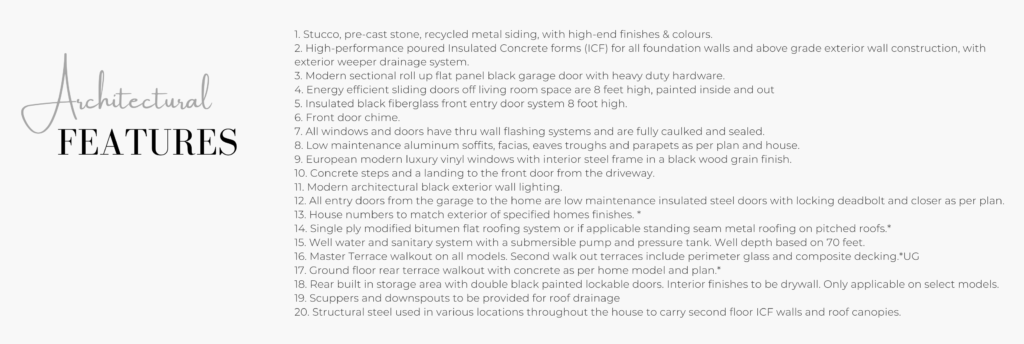Specification

Bespoke Architectural
Touches
Distinctive architectural elements and finishes that set our villas apart.
Our villas boast distinctive architectural elements and finishes that elevate them to a league of their own. Carefully selected to enhance both aesthetic appeal and functionality, these features include captivating design elements like custom-designed facades, unique rooflines, intricate trim work, and architectural accents that imbue the exteriors with character and charm.
osprey estates
Features and Finishes
SPECIFICATIONS
EXTERIOR FEATURES
- Architectural finishes and features may include: stucco, pre-cast stone, recycled architectural metal siding, with high-end finishes and colours; on selected elevations of the home.*
- High-performance poured Insulated Concrete forms (ICF) for all foundation walls and above grade exterior wall
construction, with exterior weeper drainage system.
- Modern black sectional roll-up garage door with flat panels, heavy-duty hardware, and spring system, including a side-mount operator for enhanced headroom. *UG
- Energy efficient (low e argon) sliding patio doors off living room space are 8 feet high, painted inside and out.
Low-maintenance wood grain vinyl to match windows. The primary bedroom sliding door measures 6 feet wide by 8 feet high, offering a premium dimension.
- 8-foot high insulated black fiberglass front entry door system, finished in wood grain black, including door jambs. Modern rectangular transom or side windows (if applicable), with weather stripping, and a multi-point locking system. Equipped with a modern matte black grip set handle and matching black hinges.*
- Front door chime.
- All windows and doors have thru wall flashing systems and are fully caulked and sealed.
- Low maintenance aluminum soffits, facias, eaves troughs and parapets as per plan and house. Colour to match
finishes of the home*
- European modern luxury vinyl windows with interior steel frame in a black wood grain finish. Fixed and awning
(operable windows) to be low e argon filled in a triple-glazed system. Operable windows to be awnings as per
specific plan of home. Screens provided on all operable windows
- Concrete steps and a landing to the front door from the driveway (closest to the garage). A brushed concrete
walkway is located at the side of model homes. Location and size varies as per plan and front elevation of home.*
- Modern architectural black exterior wall lighting.
- All entry doors from the garage to the home are low maintenance insulated steel doors with locking deadbolt
and closer as per plan. Side entry doors from the exterior to the garage are low maintenance insulated steel
doors.
- House numbers to match exterior of specified homes finishes. *
- Single-ply modified bitumen flat roofing system or if applicable standing seam metal roofing on pitched roofs.*
- Well water and sanitary system with a submersible pump and pressure tank. Well depth based on 70 feet.
- Master Terrace walkout on all models. Second walk-out terraces include perimeter glass and composite
decking.*UG
- Ground floor rear terrace walkout with concrete as per home model and plan.*
- Rear built in storage area with double black painted lockable doors. Interior finishes to be drywall. Only
applicable on Sky Villa.
- Scuppers and downspouts to be provided for roof drainage
- Structural steel used in various locations throughout the house to carry second floor ICF walls and roof canopies.
ADDITIONAL FEATURES AND FINISHES
- Insulated concrete forms (ICF) for all exterior walls for maximum energy efficiency
- 4-inch fiber-infused concrete slab on grade for the main floor with a 4 ½ foot frost wall.
- All second-floor roof joist systems to be structurally engineered and designed with steel and or wood beams.
- ¾ tongue and groove subflooring throughout the second floor. All subflooring is to be glued and screwed down to the engineered joist system.
- Spacious 2 car garage with concrete floor. Floors are sloped for drainage.
- 4 exterior hose bibs (front, side, and rear and 2nd story of the home).
- Propane barbeque rough is provided. Tank rental not included.
- All lots are graded and designed by government requirements for water management.
- Finished landscape includes rock rake and seeding up to 1-acre perimeter of the lot. Does not incl. extra soil if required. (client is responsible for watering). UG
- Driveway with 6” compacted gravel base and 4” asphalt seal to roadway. Size of driveway may vary according to lot and house placement.
- 12-inch culvert (25 feet long).
- A Lot survey is provided at closing.
- Professional home cleaning prior to occupancy.
All model homes are architecturally designed and engineered with modern living in mind. Interior and exterior design selections are open for upgrades on items marked with an * UG
The specifications of the homes provided on this site are current as of the launch date but are subject to potential changes permitted under home sale contracts. This information does not constitute part of any contract, and while we have made reasonable efforts to ensure precision, it cannot be guaranteed. No representation or warranty is made regarding the precision of the information. Home designs and layouts are indicative only and may be subject to change. All specifications are indicative and subject to change.
hover to explore
architectural features

Sky Lounge
Elevate Your Experience
Experience the ultimate in rooftop luxury with our Sky Lounge Terrace, where panoramic views and elevated living converge.
Step into your primary bedroom and be captivated by the allure of a walk-out rooftop terrace, offering vistas of the water and natural surroundings. For those yearning for even more breathtaking views, consider enhancing your experience with a secondary rooftop terrace available for upgrade on the second floor, providing sweeping panoramas of the entire Bay area.
The terrace serves as a captivating backdrop for unforgettable moments. Whether savoring a delicious meal, raising a glass of champagne, or hosting a chic cocktail party, this rooftop oasis sets the stage for unforgettable experiences. Beyond mere observation, it’s a dynamic space for various activities, from morning yoga sessions to evening relaxation under the starlit skies.
Immerse yourself in the beauty of nature while enjoying the exclusivity and luxury of this elevated retreat. Whether seeking a serene escape or a glamorous setting for entertainment, our rooftop terrace promises an unmatched experience of sophistication and innovation.

Disclaimer:
The information provided on this website is intended for guidance purposes only and is subject to change at the discretion of the developer without prior notice. While every effort has been made to ensure accuracy, it should not be considered as representations or warranties. Prospective buyers are encouraged to conduct their due diligence and verify all information before making any decisions. Computer-generated images and floor plans are conceptual and subject to change. Final materials and finishes may vary from those depicted. All dimensions and measurements are approximate and should be independently verified. This website does not constitute an offering for sale. Any such offering must be made by way of a disclosure statement. Travel directions are provided by Google Maps for convenience.
The content and images on this site are protected intellectual property and may not be used without permission.