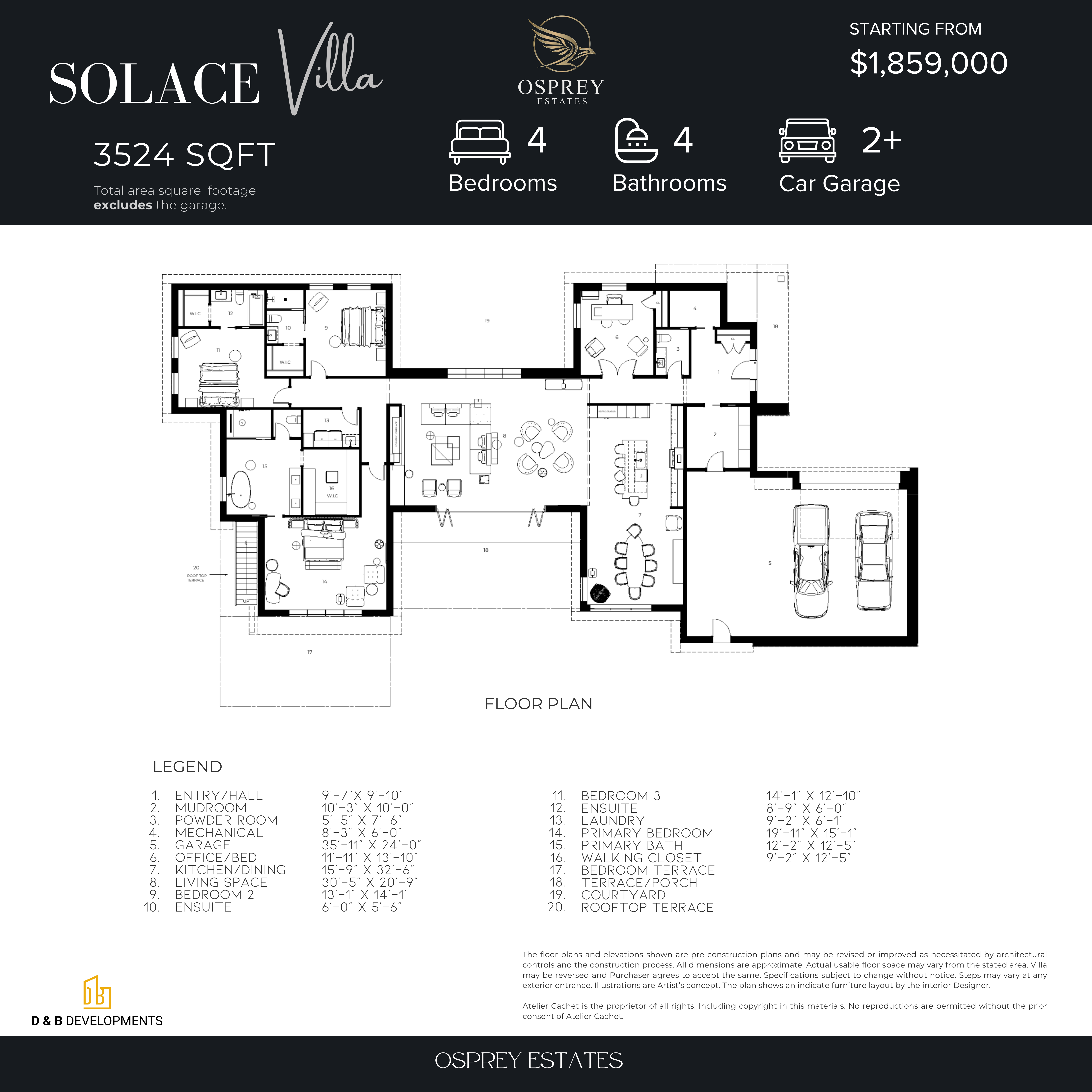SOLACE VILLA
Welcome to Solace Villa, a single-story modern architectural gem designed for easy living and immersed in the villa’s natural surroundings. As you step inside, an inviting foyer and mudroom provide a glimpse of the spaciousness that awaits in the two-story high living area. This architecturally captivating space is adorned with a soaring, asymmetrical cathedral ceiling, where the finesse of a sloping roof harmoniously intertwines with modern design, creating a captivating interplay of light, space, and form. The open-plan kitchen, dining, and living spaces exude opulence, featuring impressive patio doors that seamlessly connect the interior with the exterior. Abundant glass elements flood the space with natural light and offer breathtaking panoramic views. Solace Villa is a haven for those who love to entertain. The well-appointed kitchen, complete with an expansive island, can comfortably seat up to six. Adjacent to the kitchen, the dining room offers both convenience and elegance. The villa offers main bedrooms with private bathrooms and walk-in closets. The primary suite includes a spa-like bathroom and access to a rooftop terrace with breathtaking bay views. An office space can serve as a fourth bedroom. The interior and exterior palette and finishes have been thoughtfully designed to harmonize with the villa’s architecture. Homeowners can choose from a range of curated design options, ensuring each villa is a unique masterpiece. The open-concept layout provides functionality, flexibility, and luxury while promoting a profound sense of well-being. Crafted by an award-winning designer, the Solace Villa embodies the essence of luxury living, with meticulous attention to detail and an eco-conscious construction, offering a life of serenity and refinement.
Embraced by Luxury
Osprey Estates Awaits You
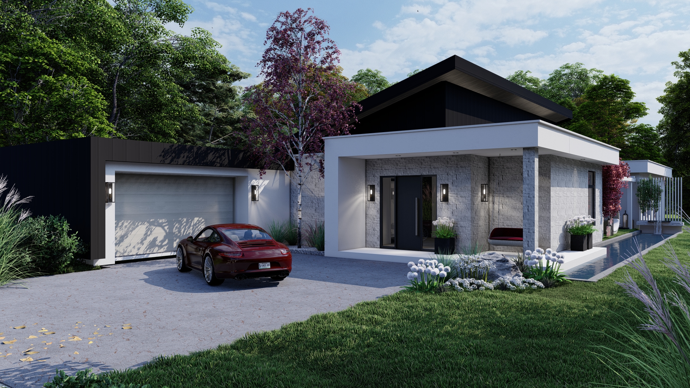
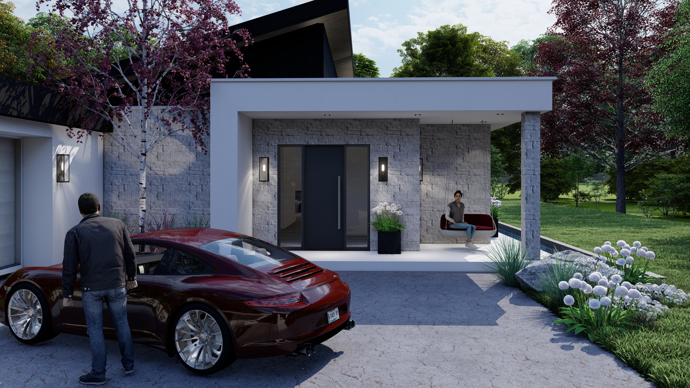
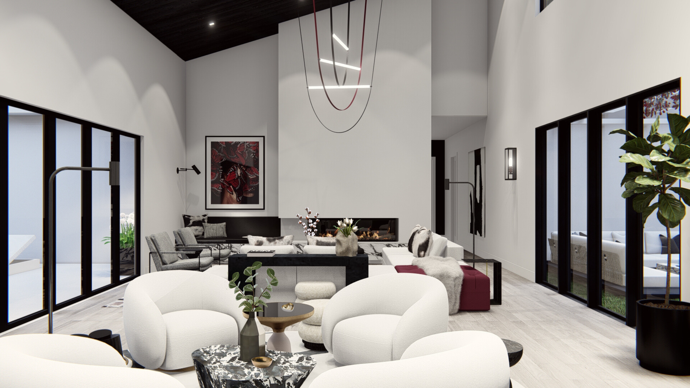
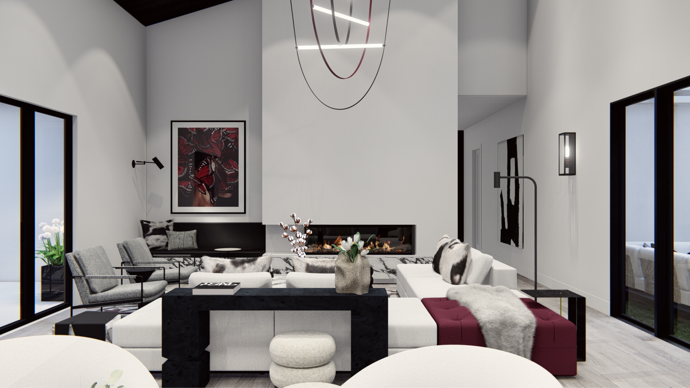
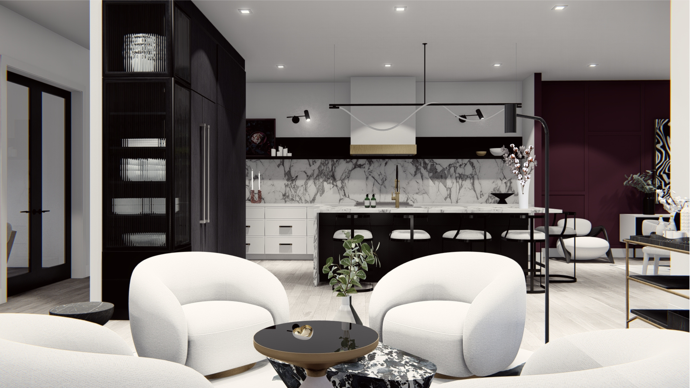
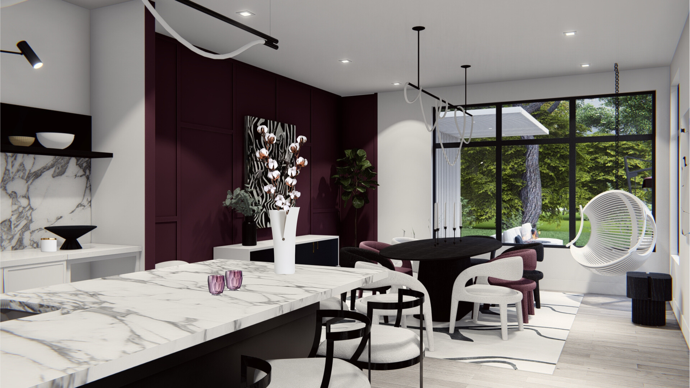
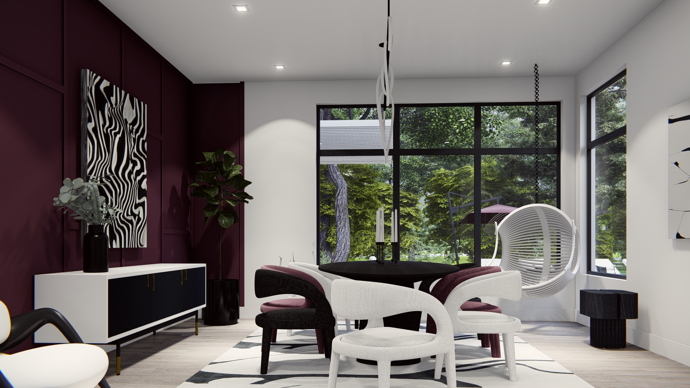
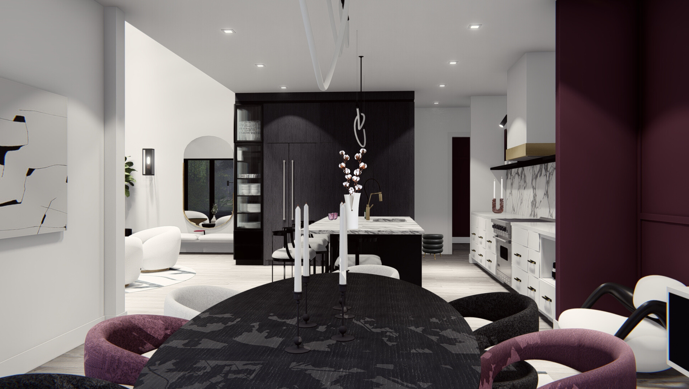
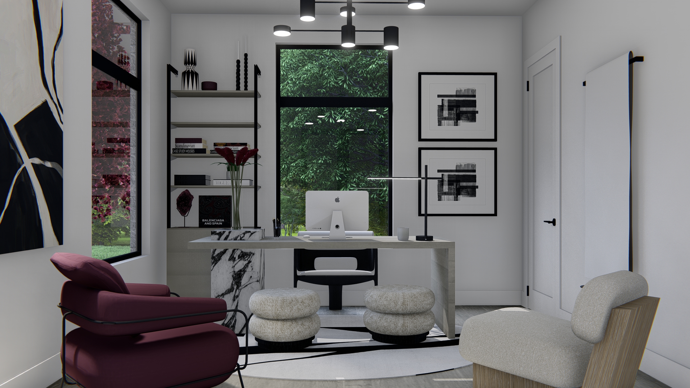
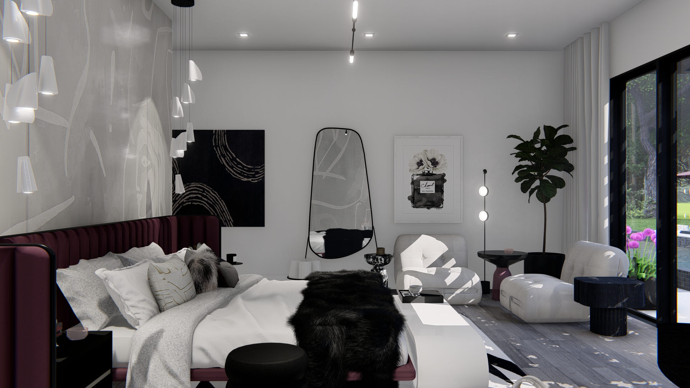
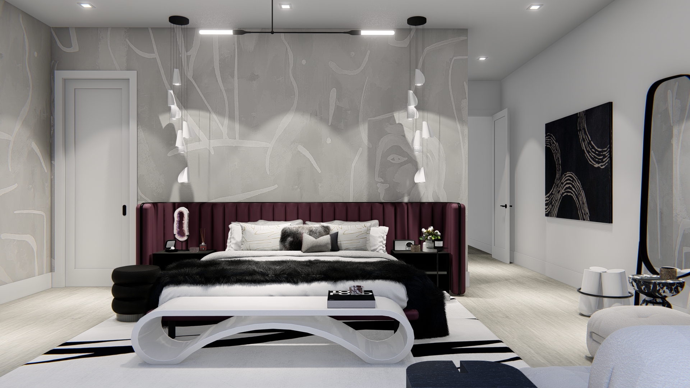
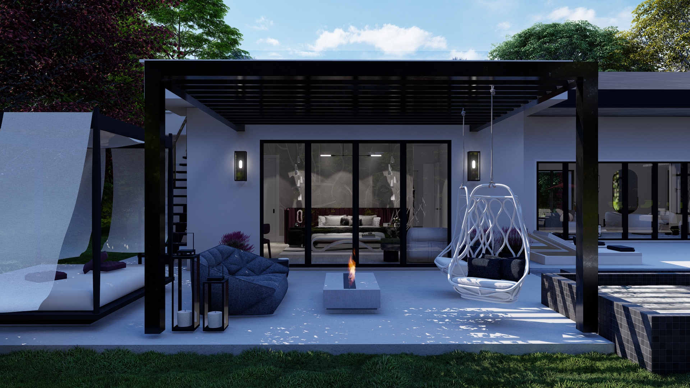
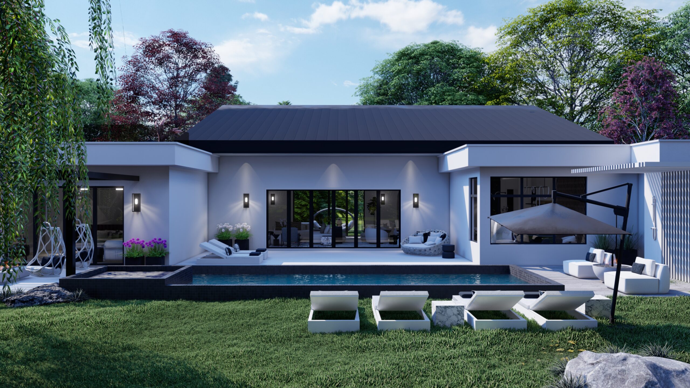
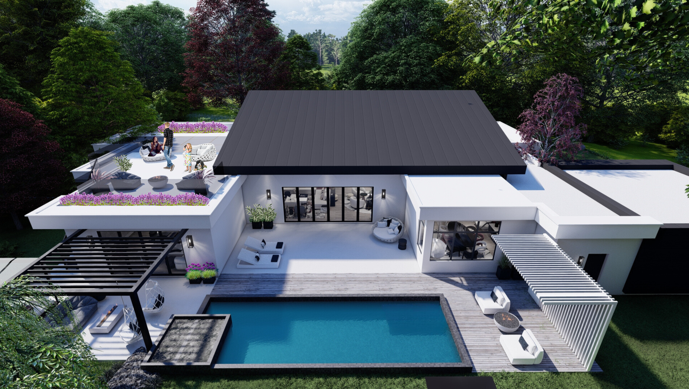
Luxury Lifestyle
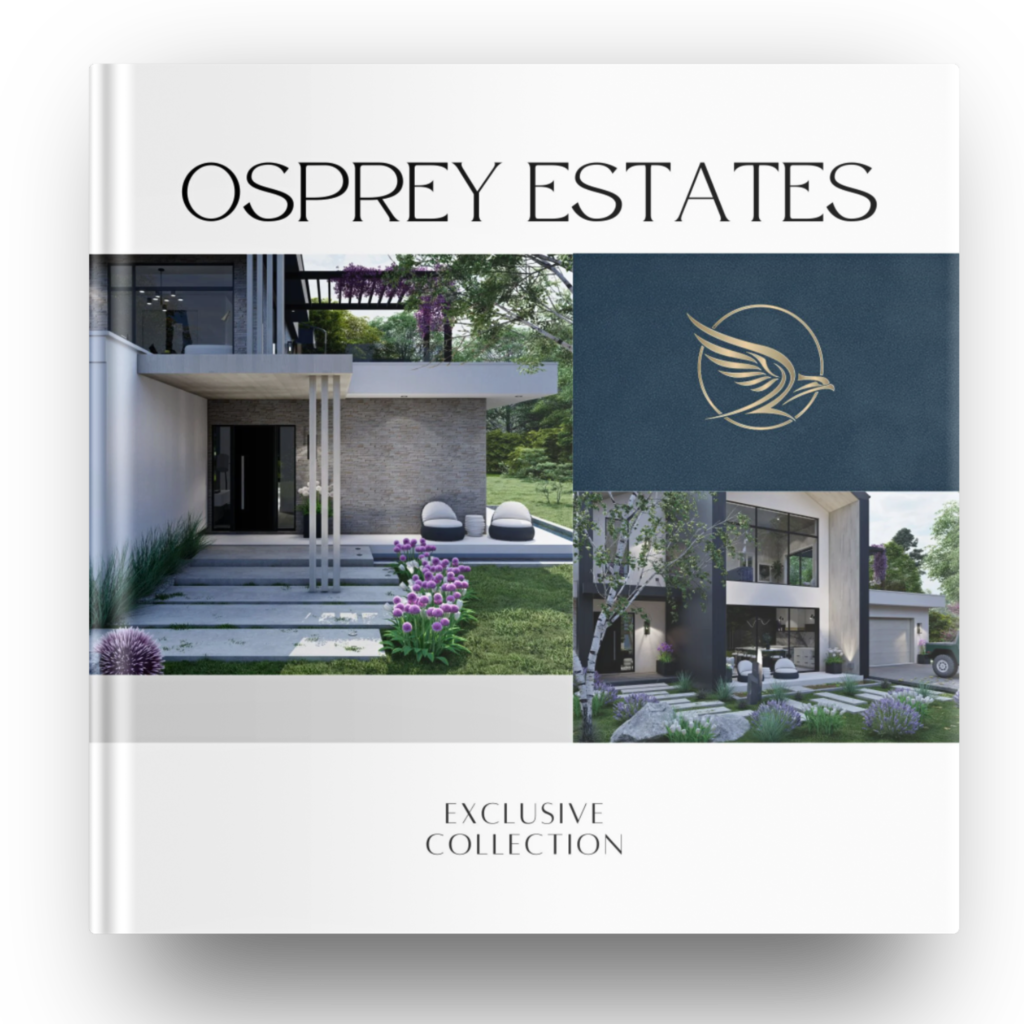
Interested in
Osprey Estates?
Let us help you find the perfect dream home for you. Enquire now below and someone from the team will contact you with more information with regards to Osprey Estates. We look forward to welcoming you to the community.
Disclaimer:
The information provided on this website is intended for guidance purposes only and is subject to change at the discretion of the developer without prior notice. While every effort has been made to ensure accuracy, it should not be considered as representations or warranties. Prospective buyers are encouraged to conduct their due diligence and verify all information before making any decisions. Computer-generated images and floor plans are conceptual and subject to change. Final materials and finishes may vary from those depicted. All dimensions and measurements are approximate and should be independently verified. This website does not constitute an offering for sale. Any such offering must be made by way of a disclosure statement. Travel directions are provided by Google Maps for convenience.
The content and images on this site are protected intellectual property and may not be used without permission.
